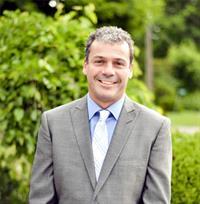45 Laurent Boulevard Lindsay, Ontario K9V 6J7
$655,900
Is it time to call the quaint town of Lindsay HOME? This custom built raised brick and vinyl bungalow with a large eat in kitchen with walk out to the deck and fenced back yard. The large living room combined with the formal dinning room offers warm comforting setting for friends and family. 2 large bedrooms and the 4pc bath complete the main level. exit from the foyer to the heated garage both the A/C and Furnace were replace 4 years ago and siding, trough and deck 2 years. Close to schools , hospital and all other amenities the town has to offer. (id:46324)
Property Details
| MLS® Number | 40467927 |
| Property Type | Single Family |
| Amenities Near By | Golf Nearby, Hospital, Schools, Shopping, Ski Area |
| Communication Type | High Speed Internet |
| Community Features | School Bus |
| Equipment Type | Water Heater |
| Features | Golf Course/parkland, Sump Pump |
| Parking Space Total | 3 |
| Rental Equipment Type | Water Heater |
Building
| Bathroom Total | 1 |
| Bedrooms Above Ground | 2 |
| Bedrooms Total | 2 |
| Appliances | Dishwasher, Dryer, Freezer, Refrigerator, Satellite Dish, Stove, Water Meter, Washer, Microwave Built-in, Window Coverings, Garage Door Opener |
| Architectural Style | Bungalow |
| Basement Development | Partially Finished |
| Basement Type | Full (partially Finished) |
| Construction Style Attachment | Detached |
| Cooling Type | Central Air Conditioning |
| Exterior Finish | Brick, Vinyl Siding |
| Foundation Type | Poured Concrete |
| Heating Fuel | Natural Gas |
| Heating Type | Forced Air |
| Stories Total | 1 |
| Size Interior | 1400 |
| Type | House |
| Utility Water | Municipal Water |
Parking
| Attached Garage |
Land
| Access Type | Highway Nearby |
| Acreage | No |
| Land Amenities | Golf Nearby, Hospital, Schools, Shopping, Ski Area |
| Landscape Features | Landscaped |
| Sewer | Municipal Sewage System |
| Size Frontage | 48 Ft |
| Size Total Text | Under 1/2 Acre |
| Zoning Description | Res |
Rooms
| Level | Type | Length | Width | Dimensions |
|---|---|---|---|---|
| Basement | Bonus Room | 46'0'' x 20'0'' | ||
| Main Level | Laundry Room | 3'0'' x 8'0'' | ||
| Main Level | 4pc Bathroom | Measurements not available | ||
| Main Level | Bedroom | 10'7'' x 9'6'' | ||
| Main Level | Bedroom | 15'6'' x 10'10'' | ||
| Main Level | Kitchen | 19'4'' x 12'0'' | ||
| Main Level | Living Room | 26'6'' x 12'0'' |
Utilities
| Cable | Available |
| Electricity | Available |
| Natural Gas | Available |
| Telephone | Available |
https://www.realtor.ca/real-estate/25940942/45-laurent-boulevard-lindsay
Interested?
Contact us for more information

Rod Hall
Salesperson
34 Albert St. Unit: D-K
Fenelon Falls, Ontario K0M 1N0
(705) 212-9996





































