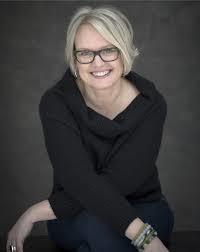457 Wilson Dr Alnwick/haldimand, Ontario K0K 1C0
$3,685,000
Secluded 46+ acre property w/custom built 4+ BR main home w/attached 2-car garage & separate 3 bay garage w/loft. Each w/own well, septic & 200amp service. Main home entrance is beautifully detailed & leads to bright open concept 2 BR, full bath main floor. Soaring ceilings, stone fireplace & large windows in Great Room overlook pond & mature gardens. Spacious DR has w/o to deck while cozy sitting area has access to hot-tub. Sophisticated high-end custom kitchen w/walnut island & granite counter, SS Thermador appliances & Perlick bar fridge. Upper level primary suite has his & hers w/i closets & 4-pc ensuite. LL boasts radiant heat, BR, FR w/pool table & TV area, laundry, gym, 4-pc bath & w/o. Large loft above 3 bay garage is an office w/BR & 4 pc bath & plumbing for kitchen area. A short stroll past lush perennial & raised vegetable gardens is the 16'x 32' in-ground pool & cabana tastefully fenced w/glass & iron railings or enjoy abundance of trails. This property is truly magical. (id:46324)
Property Details
| MLS® Number | X6754504 |
| Property Type | Single Family |
| Community Name | Rural Alnwick/Haldimand |
| Amenities Near By | Place Of Worship |
| Features | Wooded Area, Rolling |
| Parking Space Total | 12 |
| Pool Type | Inground Pool |
Building
| Bathroom Total | 4 |
| Bedrooms Above Ground | 4 |
| Bedrooms Below Ground | 1 |
| Bedrooms Total | 5 |
| Basement Development | Finished |
| Basement Features | Walk Out |
| Basement Type | N/a (finished) |
| Construction Style Attachment | Detached |
| Cooling Type | Central Air Conditioning |
| Fireplace Present | Yes |
| Heating Fuel | Propane |
| Heating Type | Forced Air |
| Stories Total | 2 |
| Type | House |
Parking
| Attached Garage |
Land
| Acreage | Yes |
| Land Amenities | Place Of Worship |
| Sewer | Septic System |
| Size Irregular | 1344.99 X 1337.1 Ft |
| Size Total Text | 1344.99 X 1337.1 Ft|25 - 50 Acres |
Rooms
| Level | Type | Length | Width | Dimensions |
|---|---|---|---|---|
| Lower Level | Family Room | 10.91 m | 6.21 m | 10.91 m x 6.21 m |
| Lower Level | Bathroom | 3.97 m | 2.84 m | 3.97 m x 2.84 m |
| Lower Level | Laundry Room | 3.2 m | 2.07 m | 3.2 m x 2.07 m |
| Lower Level | Bedroom | 5.07 m | 3.9 m | 5.07 m x 3.9 m |
| Main Level | Foyer | 4.49 m | 3.24 m | 4.49 m x 3.24 m |
| Main Level | Great Room | 6.24 m | 6.44 m | 6.24 m x 6.44 m |
| Main Level | Dining Room | 4.18 m | 5.31 m | 4.18 m x 5.31 m |
| Main Level | Kitchen | 6.23 m | 4.4 m | 6.23 m x 4.4 m |
| Main Level | Bathroom | 3.95 m | 2.66 m | 3.95 m x 2.66 m |
| Main Level | Bedroom | 5.23 m | 3.58 m | 5.23 m x 3.58 m |
| Main Level | Bedroom | 4.94 m | 3.9 m | 4.94 m x 3.9 m |
| Upper Level | Primary Bedroom | 10.27 m | 7.46 m | 10.27 m x 7.46 m |
Utilities
| Electricity | Installed |
https://www.realtor.ca/real-estate/25962895/457-wilson-dr-alnwickhaldimand-rural-alnwickhaldimand
Interested?
Contact us for more information
Lee Caswell
Salesperson
www.leecaswellclassichomes.com/

14 Mill Street S
Port Hope, Ontario L1A 2S5
(905) 885-0101

Tina Hubicki
Broker
www.tinahubicki.com/

14 Mill Street S
Port Hope, Ontario L1A 2S5
(905) 885-0101








































