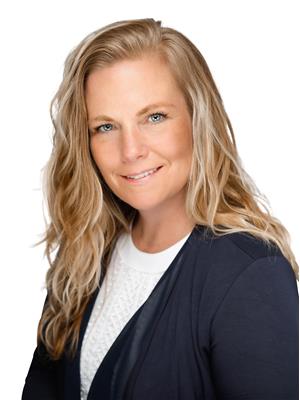459 Blyth Park Rd Cramahe, Ontario K0K 1S0
$675,900
Welcome to 459 Blyth Park Rd. This Lovingly Maintained 2 story, 4 Bd, 1.5 Bath, W/ Attached Garage Is Nestled On Just OVer a 1 Acre Rural Lot. As You Enter Through The Front Door Into The Foryer, You WIll Be In Awe Over The Rich Blue Feature Wall. Main Floor Offers Living Room, 2 Pce Bathroom, Large Newly Updated Eat-In Kitchen With Breakfast Nook, Dining Room With Sliding Doors That Take You Out Back Onto The Sprawling Deck Over Looking The Mature Perennial Gardens & Tree's, Main Floor Laundry W/ Walk-out. & Access To 1.5 Car Garage From Main Floor. Second Floor Has 4 Bedrooms & 4 Pce Bathroom, & Hallway Cupboard Space For All oF Your Linens.**** EXTRAS **** A Few Updates To Mention, Fresh Paint & New Vinyl Flooring Through-out Main Floor, Updated Kitchen With Chopping Block Counter Tops, Newly Installed Cold Climate Converter Heat Pump System. (id:46324)
Property Details
| MLS® Number | X7040810 |
| Property Type | Single Family |
| Community Name | Rural Cramahe |
| Amenities Near By | Place Of Worship |
| Community Features | School Bus |
| Features | Level Lot |
| Parking Space Total | 7 |
Building
| Bathroom Total | 2 |
| Bedrooms Above Ground | 4 |
| Bedrooms Total | 4 |
| Basement Development | Partially Finished |
| Basement Type | Full (partially Finished) |
| Construction Style Attachment | Detached |
| Exterior Finish | Vinyl Siding |
| Heating Type | Heat Pump |
| Stories Total | 2 |
| Type | House |
Parking
| Attached Garage |
Land
| Acreage | No |
| Land Amenities | Place Of Worship |
| Sewer | Septic System |
| Size Irregular | 250 Ft |
| Size Total Text | 250 Ft |
Rooms
| Level | Type | Length | Width | Dimensions |
|---|---|---|---|---|
| Second Level | Bedroom | 4.84 m | 4 m | 4.84 m x 4 m |
| Second Level | Bedroom 2 | 4.23 m | 2.19 m | 4.23 m x 2.19 m |
| Second Level | Bedroom 3 | 3.38 m | 2.98 m | 3.38 m x 2.98 m |
| Second Level | Bedroom 4 | 3.69 m | 2 m | 3.69 m x 2 m |
| Main Level | Foyer | 5.12 m | 2.19 m | 5.12 m x 2.19 m |
| Main Level | Living Room | 4.3 m | 3.5 m | 4.3 m x 3.5 m |
| Main Level | Dining Room | 4.23 m | 3.04 m | 4.23 m x 3.04 m |
| Main Level | Kitchen | 4.3 m | 3.26 m | 4.3 m x 3.26 m |
| Main Level | Eating Area | 3.69 m | 2 m | 3.69 m x 2 m |
| Main Level | Laundry Room | 5.39 m | 2.59 m | 5.39 m x 2.59 m |
| Main Level | Bathroom | Measurements not available |
Utilities
| Electricity | Installed |
https://www.realtor.ca/real-estate/26114820/459-blyth-park-rd-cramahe-rural-cramahe
Interested?
Contact us for more information

Teresa Yvonne Loader
Salesperson

33 King St
Colborne, Ontario K0K 1S0
(905) 372-2552
(416) 286-3348





































