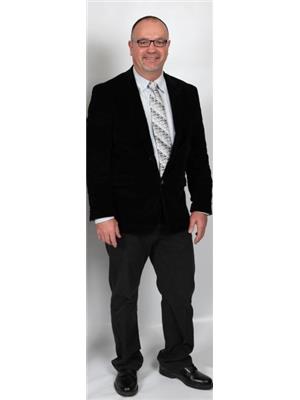477 John St Smith-Ennismore-Lakefield, Ontario K9J 6X4
$1,149,999
Welcome to 477 John St. Selwyn, Ontario. The first time offered for sale!! This Custom brick bungalow has enough space for 1 or more families with 4780 SFT of living space. The main level offers 3 bedrooms, 3 Bathrooms and 2 walkouts to a large recently refinished deck with Aluminum and glass rails and stair access to the back yard. The lower lever has 3 walkouts to the back yard and a 1-bedroom 1 bath in-law suite. In addition to this there is a large built-in bar and billiards room for your entertainment needs. Pls see floorplan for lower level additional rooms.**** EXTRAS **** Directions to Property: From Fowlers Corners take Lindsay Rd., to Fifes Bay Rd., to John St (id:46324)
Property Details
| MLS® Number | X7049508 |
| Property Type | Single Family |
| Community Name | Rural Smith-Ennismore-Lakefield |
| Parking Space Total | 12 |
Building
| Bathroom Total | 3 |
| Bedrooms Above Ground | 3 |
| Bedrooms Total | 3 |
| Architectural Style | Bungalow |
| Basement Development | Finished |
| Basement Features | Walk Out |
| Basement Type | Full (finished) |
| Construction Style Attachment | Detached |
| Cooling Type | Central Air Conditioning |
| Exterior Finish | Brick, Vinyl Siding |
| Fireplace Present | Yes |
| Heating Fuel | Natural Gas |
| Heating Type | Forced Air |
| Stories Total | 1 |
| Type | House |
Parking
| Attached Garage |
Land
| Acreage | No |
| Sewer | Septic System |
| Size Irregular | 203.99 X 153.53 Ft |
| Size Total Text | 203.99 X 153.53 Ft|1/2 - 1.99 Acres |
Rooms
| Level | Type | Length | Width | Dimensions |
|---|---|---|---|---|
| Lower Level | Recreational, Games Room | 7.21 m | 6.58 m | 7.21 m x 6.58 m |
| Main Level | Family Room | 5.66 m | 4.04 m | 5.66 m x 4.04 m |
| Main Level | Kitchen | 4.47 m | 3.71 m | 4.47 m x 3.71 m |
| Main Level | Eating Area | 3.1 m | 2.36 m | 3.1 m x 2.36 m |
| Main Level | Bathroom | 1.91 m | 1.32 m | 1.91 m x 1.32 m |
| Main Level | Laundry Room | 2.29 m | 1.91 m | 2.29 m x 1.91 m |
| Main Level | Library | 4.5 m | 3.89 m | 4.5 m x 3.89 m |
| Main Level | Primary Bedroom | 4.72 m | 4.11 m | 4.72 m x 4.11 m |
| Main Level | Bedroom 2 | 4.52 m | 3.25 m | 4.52 m x 3.25 m |
| Main Level | Bedroom 3 | 3.38 m | 3.23 m | 3.38 m x 3.23 m |
| Main Level | Bathroom | Measurements not available | ||
| Main Level | Dining Room | 3.71 m | 3.15 m | 3.71 m x 3.15 m |
Interested?
Contact us for more information

Kerry Hendren
Broker
(705) 878-7608
www.realestateomemee.com/

144 Queen Street
Port Perry, Ontario L9L 1A6
(905) 985-4427
(905) 985-8127
www.remaxallstars.ca










































