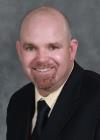477 John Street Selwyn, Ontario K9J 6X4
$1,149,999
Welcome to 477 John St. Selwyn, Ontario. The first time offered for sale!! This Custom brick bungalow has enough space for 1 or more families with 4780 SFT of living space. The main level offers 3 bedrooms, 3 Bathrooms and 2 walkouts to a large recently refinished deck with Aluminum and glass rails and stair access to the back yard. The lower lever has 3 walkouts to the back yard and a 1-bedroom 1 bath in-law suite. In addition to this there is a large built-in bar and billiards room for your entertainment needs. Don’t miss out on this one-of-a-kind opportunity! Pls see floorplan for lower level additional rooms. (id:46324)
Property Details
| MLS® Number | 40493418 |
| Property Type | Single Family |
| Amenities Near By | Hospital, Park, Place Of Worship, Schools |
| Community Features | Community Centre, School Bus |
| Equipment Type | None |
| Features | Wet Bar, Skylight, Country Residential, In-law Suite |
| Parking Space Total | 12 |
| Rental Equipment Type | None |
| Structure | Shed |
Building
| Bathroom Total | 4 |
| Bedrooms Above Ground | 3 |
| Bedrooms Below Ground | 1 |
| Bedrooms Total | 4 |
| Appliances | Dryer, Microwave, Refrigerator, Stove, Wet Bar, Washer, Window Coverings |
| Architectural Style | Bungalow |
| Basement Development | Finished |
| Basement Type | Full (finished) |
| Construction Style Attachment | Detached |
| Cooling Type | Central Air Conditioning |
| Exterior Finish | Brick, Vinyl Siding |
| Fireplace Fuel | Wood |
| Fireplace Present | Yes |
| Fireplace Total | 2 |
| Fireplace Type | Other - See Remarks |
| Foundation Type | Poured Concrete |
| Half Bath Total | 1 |
| Heating Fuel | Natural Gas |
| Heating Type | Forced Air |
| Stories Total | 1 |
| Size Interior | 2090.0800 |
| Type | House |
| Utility Water | Drilled Well |
Parking
| Attached Garage |
Land
| Access Type | Road Access |
| Acreage | No |
| Land Amenities | Hospital, Park, Place Of Worship, Schools |
| Size Depth | 154 Ft |
| Size Frontage | 204 Ft |
| Size Irregular | 0.82 |
| Size Total | 0.82 Ac|1/2 - 1.99 Acres |
| Size Total Text | 0.82 Ac|1/2 - 1.99 Acres |
| Zoning Description | R1 |
Rooms
| Level | Type | Length | Width | Dimensions |
|---|---|---|---|---|
| Lower Level | Sunroom | 10'11'' x 10'4'' | ||
| Lower Level | Living Room | 17'4'' x 10'7'' | ||
| Lower Level | Bedroom | 14'7'' x 10'1'' | ||
| Lower Level | 4pc Bathroom | 9'3'' x 8'3'' | ||
| Lower Level | Kitchen/dining Room | 11'1'' x 21'10'' | ||
| Lower Level | Den | 14'9'' x 12'10'' | ||
| Lower Level | Other | 10'10'' x 18'1'' | ||
| Lower Level | Den | 14'9'' x 12'10'' | ||
| Lower Level | Recreation Room | 23'8'' x 21'7'' | ||
| Main Level | Dining Room | 12'2'' x 10'4'' | ||
| Main Level | 4pc Bathroom | 8'6'' x 7'2'' | ||
| Main Level | Bedroom | 11'1'' x 10'7'' | ||
| Main Level | Bedroom | 14'10'' x 10'8'' | ||
| Main Level | Full Bathroom | Measurements not available | ||
| Main Level | Primary Bedroom | 15'6'' x 13'6'' | ||
| Main Level | Library | 14'9'' x 12'9'' | ||
| Main Level | Laundry Room | 7'6'' x 6'3'' | ||
| Main Level | 2pc Bathroom | 6'3'' x 4'4'' | ||
| Main Level | Breakfast | 10'2'' x 7'9'' | ||
| Main Level | Kitchen | 14'8'' x 12'2'' | ||
| Main Level | Family Room | 18'7'' x 13'3'' |
Utilities
| Electricity | Available |
| Natural Gas | Available |
| Telephone | Available |
https://www.realtor.ca/real-estate/26125997/477-john-street-selwyn
Interested?
Contact us for more information

Perry Smith
Salesperson
www.realestateomemee.com/

22 Lindsay St. N.
Lindsay, Ontario K9V 1T5
(705) 324-6153
(705) 324-3673

















































