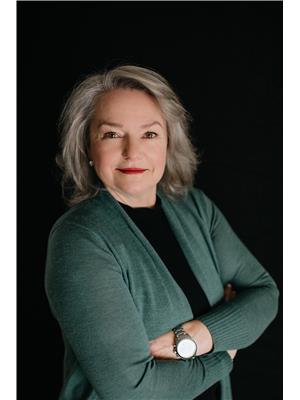48 Navigators Trail Bobcaygeon, Ontario K0M 1A0
$1,825,000
Port 32-Adult Lifestyle Community on the shores of Pigeon Lake in Bobcaygeon Kawartha Lakes. Gorgeous gardens, mature trees and 63 feet of calm waterfront on Pigeon Lake in Port 32. Spacious two story, 4 bedroom/4 bath brick home with a fully finished walk out lower level and double attached garage w/interlock brick double drive and two level secure home entry. Entry foyer with grand staircase, updated kitchen with dine in area, formal livingroom and diningroom and a familyroom with Oak Bar and walk out to the rear deck for waterside enjoyment. Upper level w/3 bedrooms, primary ensuite, guest bath and ample storage. Lower level with family sized recreation room complete with wetbar, 3 pc bath, fourth bedroom and storage/utility spaces. Waterfront is finished with a seating area, boat docking and gardens galore. Minutes to downtown shops in Bobcaygeon, 90 minutes to the GTA. Join the Shore Spa & Marina Club to make new friends and socialize. Enjoy direct access to the mighty Trent Severn Waterway System for miles of lock free boating. Home inspection/survey and available. PP-3986/HYDRO-1100/WATER-1057/Lake fed inground irrigation system(pump 2022) HWT-RENTAL-248.60 (id:46324)
Property Details
| MLS® Number | 40480175 |
| Property Type | Single Family |
| Amenities Near By | Golf Nearby, Marina, Park, Place Of Worship |
| Communication Type | High Speed Internet |
| Community Features | Community Centre |
| Features | Golf Course/parkland, Skylight, Automatic Garage Door Opener |
| Parking Space Total | 6 |
| Structure | Shed |
| Water Front Name | Pigeon Lake |
| Water Front Type | Waterfront |
Building
| Bathroom Total | 4 |
| Bedrooms Above Ground | 3 |
| Bedrooms Below Ground | 1 |
| Bedrooms Total | 4 |
| Appliances | Central Vacuum, Dishwasher, Dryer, Refrigerator, Stove, Washer, Microwave Built-in, Window Coverings, Garage Door Opener |
| Architectural Style | 2 Level |
| Basement Development | Finished |
| Basement Type | Full (finished) |
| Constructed Date | 1989 |
| Construction Style Attachment | Detached |
| Cooling Type | Central Air Conditioning |
| Exterior Finish | Brick |
| Fire Protection | Smoke Detectors |
| Fireplace Fuel | Propane |
| Fireplace Present | Yes |
| Fireplace Total | 2 |
| Fireplace Type | Other - See Remarks |
| Fixture | Ceiling Fans |
| Half Bath Total | 1 |
| Heating Fuel | Propane |
| Heating Type | Forced Air |
| Stories Total | 2 |
| Size Interior | 3276 |
| Type | House |
| Utility Water | Municipal Water |
Parking
| Attached Garage |
Land
| Access Type | Road Access |
| Acreage | No |
| Land Amenities | Golf Nearby, Marina, Park, Place Of Worship |
| Landscape Features | Lawn Sprinkler, Landscaped |
| Sewer | Municipal Sewage System |
| Size Depth | 181 Ft |
| Size Frontage | 75 Ft |
| Size Irregular | 0.28 |
| Size Total | 0.28 Ac|under 1/2 Acre |
| Size Total Text | 0.28 Ac|under 1/2 Acre |
| Surface Water | Lake |
| Zoning Description | R1-s1 |
Rooms
| Level | Type | Length | Width | Dimensions |
|---|---|---|---|---|
| Second Level | 4pc Bathroom | 11'2'' x 11'1'' | ||
| Second Level | Bedroom | 11'1'' x 9'2'' | ||
| Second Level | Bedroom | 11'1'' x 15'4'' | ||
| Second Level | Full Bathroom | 10'11'' x 10'4'' | ||
| Second Level | Primary Bedroom | 22'8'' x 11'10'' | ||
| Second Level | Family Room | 11'1'' x 21'1'' | ||
| Lower Level | Utility Room | 15'1'' x 7'10'' | ||
| Lower Level | 3pc Bathroom | 7'7'' x 6'1'' | ||
| Lower Level | Bedroom | 10'8'' x 11'1'' | ||
| Lower Level | Recreation Room | 122'8'' x 20'5'' | ||
| Main Level | Laundry Room | 11'1'' x 5'10'' | ||
| Main Level | 2pc Bathroom | 4'10'' x 4'10'' | ||
| Main Level | Eat In Kitchen | 11'1'' x 18'1'' | ||
| Main Level | Dining Room | 11'10'' x 9'12'' | ||
| Main Level | Living Room | 10'6'' x 15'1'' | ||
| Main Level | Foyer | 18'8'' x 16'1'' |
Utilities
| Cable | Available |
| Electricity | Available |
| Telephone | Available |
https://www.realtor.ca/real-estate/26029902/48-navigators-trail-bobcaygeon
Interested?
Contact us for more information

Kelli Lovell - Sres Abr
Broker
https://kawarthakelli.realtor/
https://www.linkedin.com/in/kawarthakelli/
https://twitter.com/Kawarthakelli
https://www.instagram.com/kawarthakelli.and.company/
P.o. Box 493
Fenelon Falls, Ontario K0M 1N0
(705) 212-9996

Holly Lovell
Salesperson
P.o. Box 493
Fenelon Falls, Ontario K0M 1N0
(705) 212-9996




















































