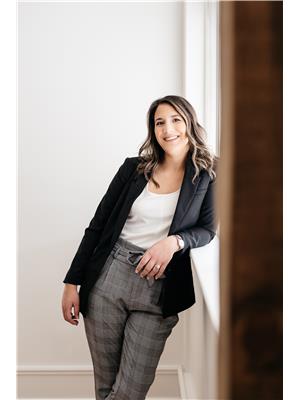48 Purdy St Belleville, Ontario K8P 1Y9
$680,000
Welcome to this spacious 4 bed up, 2 bed down home w/2 kitchens and a large municipal lot. This property offers endless possibilities and is perfectly suited for multi-generational living, in-law accommodations, or creating a separate suite for millennials seeking their own space. The main level offers an open and inviting layout, with a well-appointed new kitchen that serves as the heart of the home. The spacious living areas are perfect for both relaxation and entertainment.The lower level of the home provides additional living space and includes two bedrooms, a second kitchen, and a separate entrance, making it an ideal in-law suite or a private area for millennial family members seeking independence. The large municipal lot provides plenty of outdoor space for recreation, gardening, or simply enjoying fresh air. Attractive curb appeal and ample parking. Shopping, restaurants, and entertainment options nearby, ensuring that everything you need is just a short distance away. (id:46324)
Property Details
| MLS® Number | X6586511 |
| Property Type | Single Family |
| Parking Space Total | 6 |
Building
| Bathroom Total | 3 |
| Bedrooms Above Ground | 3 |
| Bedrooms Below Ground | 2 |
| Bedrooms Total | 5 |
| Architectural Style | Bungalow |
| Basement Development | Partially Finished |
| Basement Type | N/a (partially Finished) |
| Construction Style Attachment | Detached |
| Cooling Type | Central Air Conditioning |
| Exterior Finish | Brick |
| Fireplace Present | Yes |
| Heating Fuel | Natural Gas |
| Heating Type | Heat Pump |
| Stories Total | 1 |
| Type | House |
Land
| Acreage | No |
| Size Irregular | 66 X 200 Ft |
| Size Total Text | 66 X 200 Ft |
Rooms
| Level | Type | Length | Width | Dimensions |
|---|---|---|---|---|
| Basement | Recreational, Games Room | 6.25 m | 8.97 m | 6.25 m x 8.97 m |
| Basement | Kitchen | 3.68 m | 1.85 m | 3.68 m x 1.85 m |
| Basement | Bedroom | 3.48 m | 3.86 m | 3.48 m x 3.86 m |
| Basement | Bedroom | 2.84 m | 5.36 m | 2.84 m x 5.36 m |
| Basement | Bathroom | 2.36 m | 1.24 m | 2.36 m x 1.24 m |
| Main Level | Living Room | 4.67 m | 5.41 m | 4.67 m x 5.41 m |
| Main Level | Kitchen | 3.68 m | 4.9 m | 3.68 m x 4.9 m |
| Main Level | Dining Room | 3.68 m | 3.58 m | 3.68 m x 3.58 m |
| Main Level | Primary Bedroom | 3.28 m | 3.84 m | 3.28 m x 3.84 m |
| Main Level | Bedroom | 3.35 m | 2.92 m | 3.35 m x 2.92 m |
| Main Level | Bedroom | 3.48 m | 3.35 m | 3.48 m x 3.35 m |
| Main Level | Bathroom | 2.36 m | 2.18 m | 2.36 m x 2.18 m |
https://www.realtor.ca/real-estate/25871316/48-purdy-st-belleville
Interested?
Contact us for more information

Michelle Kennelly
Salesperson
homes613.ca/
https://www.facebook.com/mkennellyrep

(866) 530-7737















































