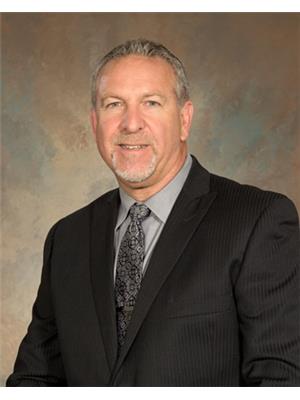487 Tennyson Crt Oshawa, Ontario L1H 3K8
$549,900
Semi Detached Home With Beautiful Ravine Lot backing Onto A Golf Course. Solid Structure but In Need Of Complete Renovation. Deep Lot, 5 Car Parking In Driveway. Renovations Were Started And Not Completed. Most tear Out Has Been Completed. Sellers Will Leave All Building Material Currently Onsite. Kitchen Cabinets Are Not Installed But Onsite. This Is A True Project And Requires Extensive Renovations. The Property Is Being Sold ""As Is"" Without Representation Or Warranty Of Any Kind. Easy To View As Property Is Vacant. Make This Home Your Own, With Some work This Will Be A Great Home In A Great Area Once Renovated. (id:46324)
Property Details
| MLS® Number | E7062432 |
| Property Type | Single Family |
| Community Name | Donevan |
| Features | Ravine |
| Parking Space Total | 5 |
Building
| Bathroom Total | 2 |
| Bedrooms Above Ground | 3 |
| Bedrooms Total | 3 |
| Basement Type | Full |
| Construction Style Attachment | Semi-detached |
| Cooling Type | Central Air Conditioning |
| Exterior Finish | Aluminum Siding, Brick |
| Heating Fuel | Natural Gas |
| Heating Type | Forced Air |
| Stories Total | 2 |
| Type | House |
Land
| Acreage | No |
| Size Irregular | 30.03 X 179.91 Ft ; 31.1 Feet X 187.97 |
| Size Total Text | 30.03 X 179.91 Ft ; 31.1 Feet X 187.97 |
Rooms
| Level | Type | Length | Width | Dimensions |
|---|---|---|---|---|
| Second Level | Primary Bedroom | 4.79 m | 3 m | 4.79 m x 3 m |
| Second Level | Bedroom 2 | 3.42 m | 2.58 m | 3.42 m x 2.58 m |
| Second Level | Bedroom 3 | 3.66 m | 3.19 m | 3.66 m x 3.19 m |
| Main Level | Kitchen | 3.39 m | 3.09 m | 3.39 m x 3.09 m |
| Main Level | Living Room | 5.38 m | 4.33 m | 5.38 m x 4.33 m |
Utilities
| Sewer | Installed |
| Natural Gas | Installed |
| Electricity | Installed |
| Cable | Available |
https://www.realtor.ca/real-estate/26144947/487-tennyson-crt-oshawa-donevan
Interested?
Contact us for more information

Ed Hutchuk
Salesperson
www.CallEdhToday.com

1405 Highway 2 Unit 4
Courtice, Ontario L1E 2J6
(905) 720-2004
(905) 720-3006



















