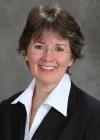5 Heritage Way Unit# 10 Lindsay, Ontario K9V 5Y7
$699,900Maintenance, Insurance, Landscaping, Property Management, Other, See Remarks, Parking
$586 Monthly
Maintenance, Insurance, Landscaping, Property Management, Other, See Remarks, Parking
$586 MonthlySought after brick bungaloft condo with over 2600 sq ft of living space! Bright and spacious 3 bedroom/3 bath end unit features: vaulted ceilings, gas fireplace, skylight, granite counter tops (kitchen), master bedroom with full ensuite and double closets, updated blinds, main floor laundry, plus a finished loft overlooking the Living room! Walkout to patio, garden, and lovely forested area. Fully finished basement includes loads of storage room with options for a workshop/hobby enthusiast, 3rd bedroom, 3-piece bath and a second lower-level laundry room. Amenities include: a heated in-ground pool, outdoor shuffleboard, club house which houses a party room, pool table, shuffleboard table and workshop. Conveniently located near shopping, medical facilities, golf course, and parks. Start living the dream! (id:46324)
Property Details
| MLS® Number | 40485652 |
| Property Type | Single Family |
| Amenities Near By | Golf Nearby, Hospital, Place Of Worship, Shopping |
| Communication Type | High Speed Internet |
| Community Features | Quiet Area |
| Features | Cul-de-sac, Backs On Greenbelt, Conservation/green Belt, Golf Course/parkland, Balcony, Skylight |
| Parking Space Total | 1 |
| Pool Type | Inground Pool |
Building
| Bathroom Total | 3 |
| Bedrooms Above Ground | 2 |
| Bedrooms Below Ground | 1 |
| Bedrooms Total | 3 |
| Amenities | Party Room |
| Appliances | Dishwasher, Dryer, Microwave, Refrigerator, Stove, Washer, Hood Fan, Window Coverings |
| Architectural Style | Bungalow |
| Basement Development | Finished |
| Basement Type | Full (finished) |
| Constructed Date | 1989 |
| Construction Style Attachment | Attached |
| Cooling Type | Central Air Conditioning |
| Exterior Finish | Brick |
| Fireplace Present | Yes |
| Fireplace Total | 1 |
| Foundation Type | Poured Concrete |
| Heating Fuel | Natural Gas |
| Heating Type | Forced Air |
| Stories Total | 1 |
| Size Interior | 1380 |
| Type | Row / Townhouse |
| Utility Water | Municipal Water |
Parking
| Visitor Parking |
Land
| Access Type | Road Access |
| Acreage | Yes |
| Land Amenities | Golf Nearby, Hospital, Place Of Worship, Shopping |
| Landscape Features | Landscaped |
| Sewer | Municipal Sewage System |
| Size Irregular | 2.7 |
| Size Total | 2.7 Ac |
| Size Total Text | 2.7 Ac |
| Zoning Description | Rm3 |
Rooms
| Level | Type | Length | Width | Dimensions |
|---|---|---|---|---|
| Second Level | Loft | 19'4'' x 13'3'' | ||
| Basement | 4pc Bathroom | Measurements not available | ||
| Basement | Laundry Room | 12'7'' x 8'0'' | ||
| Basement | Workshop | 13'6'' x 7'2'' | ||
| Basement | Bedroom | 19'10'' x 15'0'' | ||
| Basement | Family Room | 32'0'' x 12'2'' | ||
| Main Level | 4pc Bathroom | Measurements not available | ||
| Main Level | 3pc Bathroom | Measurements not available | ||
| Main Level | Bedroom | 13'0'' x 12'0'' | ||
| Main Level | Primary Bedroom | 15'4'' x 11'9'' | ||
| Main Level | Living Room/dining Room | 27'0'' x 13'6'' | ||
| Main Level | Kitchen | 13'6'' x 9'6'' |
Utilities
| Cable | Available |
| Natural Gas | Available |
https://www.realtor.ca/real-estate/26084685/5-heritage-way-unit-10-lindsay
Interested?
Contact us for more information

Deborah Hanks
Broker
P.o. Box 493
Fenelon Falls, Ontario K0M 1N0
(705) 212-9996









































