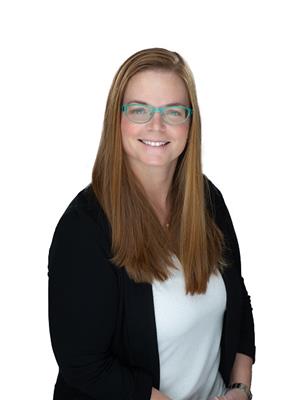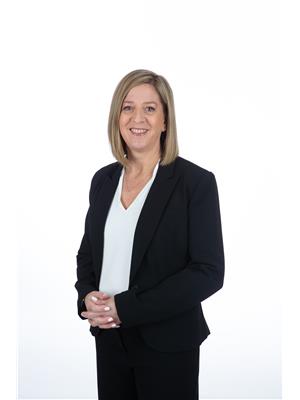50 Wilson Avenue Lindsay, Ontario K9V 5W5
$715,900
Neat & tidy, ready-to-move in 3+1 bedrm 3 bath brick raised bungalow! Spacious & bright living rm, dining rm with walk out to refurbished deck & partially fenced yard. Beautiful recently updated kitchen (2021) with large peninsula & plenty of cupboards! Primary bedrm has 3pc en-suite, 2 additional spacious bedrms & a bright 4pc bath to finish the main floor. Lower level has rec room with large windows to let lots of light in! Spacious bedrm, updated 3pc bath, kitchenette for in-law suite potential, laundry rm & utility rm. New roof & front door (2022). Attached 2 car garage with newer garage door & entrance to the lower level. Well maintained & landscaped yard. Located in a great, family-oriented neighborhood close to parks, the hospital & to both Catholic & Public schools. Don’t miss this opportunity! (id:46324)
Property Details
| MLS® Number | 40468382 |
| Property Type | Single Family |
| Amenities Near By | Hospital, Place Of Worship, Public Transit, Schools |
| Equipment Type | Water Heater |
| Features | Paved Driveway |
| Parking Space Total | 6 |
| Rental Equipment Type | Water Heater |
| Structure | Shed |
Building
| Bathroom Total | 3 |
| Bedrooms Above Ground | 3 |
| Bedrooms Below Ground | 1 |
| Bedrooms Total | 4 |
| Architectural Style | Raised Bungalow |
| Basement Development | Partially Finished |
| Basement Type | Full (partially Finished) |
| Constructed Date | 1987 |
| Construction Style Attachment | Detached |
| Cooling Type | Central Air Conditioning |
| Exterior Finish | Brick |
| Fixture | Ceiling Fans |
| Heating Fuel | Natural Gas |
| Heating Type | Forced Air |
| Stories Total | 1 |
| Size Interior | 1317 |
| Type | House |
| Utility Water | Municipal Water |
Parking
| Attached Garage |
Land
| Access Type | Road Access |
| Acreage | No |
| Land Amenities | Hospital, Place Of Worship, Public Transit, Schools |
| Sewer | Municipal Sewage System |
| Size Depth | 100 Ft |
| Size Frontage | 60 Ft |
| Size Irregular | 0.14 |
| Size Total | 0.14 Ac|under 1/2 Acre |
| Size Total Text | 0.14 Ac|under 1/2 Acre |
| Zoning Description | R2 |
Rooms
| Level | Type | Length | Width | Dimensions |
|---|---|---|---|---|
| Lower Level | Other | 5'5'' x 9'11'' | ||
| Lower Level | Utility Room | 4'7'' x 4'2'' | ||
| Lower Level | Laundry Room | 14'0'' x 8'3'' | ||
| Lower Level | 3pc Bathroom | 6'11'' x 4'7'' | ||
| Lower Level | Bedroom | 11'8'' x 9'3'' | ||
| Lower Level | Recreation Room | 17'0'' x 11'5'' | ||
| Main Level | Bedroom | 10'0'' x 8'11'' | ||
| Main Level | Bedroom | 10'0'' x 9'1'' | ||
| Main Level | 3pc Bathroom | 5'6'' x 7'0'' | ||
| Main Level | Primary Bedroom | 12'0'' x 13'4'' | ||
| Main Level | 4pc Bathroom | 5'7'' x 8'0'' | ||
| Main Level | Foyer | 7'6'' x 5'7'' | ||
| Main Level | Kitchen/dining Room | 11'0'' x 19'11'' | ||
| Main Level | Living Room | 11'5'' x 17'11'' |
Utilities
| Cable | Available |
| Electricity | Available |
| Natural Gas | Available |
| Telephone | Available |
https://www.realtor.ca/real-estate/25945470/50-wilson-avenue-lindsay
Interested?
Contact us for more information

Guy Masters
Broker of Record
(705) 878-4225
www.mastersrealestate.ca/
https://www.facebook.com/mastersrealestate/

261 Kent Street West - Unit B
Lindsay, Ontario K9V 2Z3
(705) 878-3737
(705) 878-4225
www.gowithroyal.com

Gina Masters
Salesperson
(705) 878-4225
www.mastersrealestate.ca
https://www.facebook.com/mastersrealestate/

261 Kent Street West
Lindsay, Ontario K9V 2Z3
(705) 878-3737
(705) 878-4225
www.gowithroyal.com

Gwen Bond
Salesperson
(705) 878-4225
www.mastersrealestate.ca
https://www.facebook.com/mastersrealestate/

261 Kent Street West
Lindsay, Ontario K9V 2Z3
(705) 878-3737
(705) 878-4225
www.gowithroyal.com











































