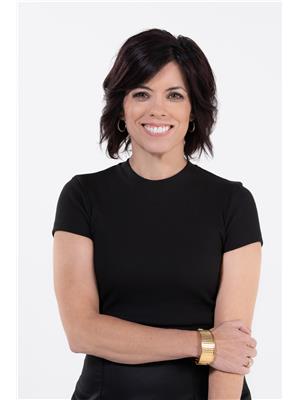500 Barnes Cres Peterborough, Ontario K9J 7Z3
$3,800 Monthly
Beautifully renovated and waiting to be leased. This corner lot home is located in a family friendly neighbourhood close to Hwy115 for commuters, schools, parks, shopping and amenities are right around the corner, walking distance to Lansdowne place & Costco. The upstairs level features a brand new kitchen with quartz countertops, full 4 piece washroom, 3 bedrooms, a walkout to a private deck and a fully fenced yard to enjoy. The lower level features a kitchenette, laundry, 3 more rooms, a 3 piece washroom with large walk in shower and plenty of natural light and pot lights throughout. Brand new vinyl plank floorings throughout and a double wide driveway with enough parking for up to 4 vehicles. Tenant is responsible For All Utilities: Hydro, Gas, Water & Sewer, grass cutting/snow shoveling maintenance And Tenant Insurance. Credit Report & Score, Current Employment Letter, Work References, Rental Application, Lease Agreement required. Note this is a Smoke-Free Home (id:46324)
Property Details
| MLS® Number | X6800830 |
| Property Type | Single Family |
| Community Name | Otonabee |
| Amenities Near By | Park, Place Of Worship, Public Transit, Schools |
| Community Features | School Bus |
| Parking Space Total | 4 |
Building
| Bathroom Total | 2 |
| Bedrooms Above Ground | 3 |
| Bedrooms Below Ground | 3 |
| Bedrooms Total | 6 |
| Architectural Style | Raised Bungalow |
| Basement Development | Finished |
| Basement Features | Apartment In Basement |
| Basement Type | N/a (finished) |
| Construction Style Attachment | Detached |
| Cooling Type | Central Air Conditioning |
| Exterior Finish | Brick, Vinyl Siding |
| Heating Fuel | Natural Gas |
| Heating Type | Forced Air |
| Stories Total | 1 |
| Type | House |
Land
| Acreage | No |
| Land Amenities | Park, Place Of Worship, Public Transit, Schools |
Rooms
| Level | Type | Length | Width | Dimensions |
|---|---|---|---|---|
| Basement | Kitchen | 2.89 m | 2.4 m | 2.89 m x 2.4 m |
| Basement | Living Room | 4.11 m | 2.2 m | 4.11 m x 2.2 m |
| Basement | Primary Bedroom | 3.6 m | 3.3 m | 3.6 m x 3.3 m |
| Basement | Bedroom 2 | 3.01 m | 3.26 m | 3.01 m x 3.26 m |
| Basement | Bedroom 3 | 2.98 m | 2.16 m | 2.98 m x 2.16 m |
| Basement | Laundry Room | 2.6 m | 2.28 m | 2.6 m x 2.28 m |
| Main Level | Kitchen | 3.9 m | 3.35 m | 3.9 m x 3.35 m |
| Main Level | Living Room | 3.3 m | 4.2 m | 3.3 m x 4.2 m |
| Main Level | Primary Bedroom | 4.2 m | 3.3 m | 4.2 m x 3.3 m |
| Main Level | Bedroom 2 | 3.2 m | 3.13 m | 3.2 m x 3.13 m |
| Main Level | Bedroom 3 | 2.89 m | 3.5 m | 2.89 m x 3.5 m |
https://www.realtor.ca/real-estate/26031533/500-barnes-cres-peterborough-otonabee
Interested?
Contact us for more information

Tracy Mullin
Salesperson
www.kaylandgroup.ca
www.facebook.com/kaylandgroup

285 Taunton Rd E Unit 1
Oshawa, Ontario L1G 3V2
(905) 723-5944
(905) 576-2253
Janna Elizabeth James
Salesperson
kaylandgroup.ca
https://www.linkedin.com/in/jnna-james-3a4326149

285 Taunton Rd E Unit 1a
Oshawa, Ontario L1G 3V2
(905) 430-2320
(905) 430-2301




















