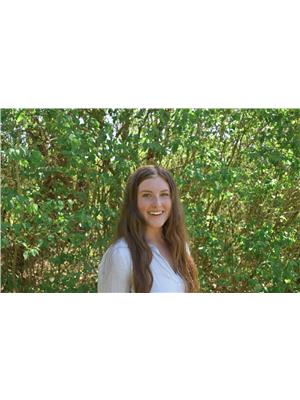51 Fire Route 52a North Kawartha Twp, Ontario K0L 1A0
$1,199,000
Desirable Jack Lake House! 107ft of clean deep, dive off the dock waterfront. Over half an acre of private picturesque Canadian Shield. Terraced lakeside decks leading down to large dock capturing million dollar views of Jack Lake from every angle, overlooking beautiful islands and open lake views in Sharpe's Bay. Large 4 season lakehouse with 3 bedrooms, bright open concept kitchen, dining and living room with WETT certified woodstove and multiple walkouts to spacious lakeside composite deck. Main floor laundry, surround sound + outdoor speakers, Generlink & Generac generator, basement area with great storage. Large driveway off year round road with nice level yard. Great opportunity for 4 season cottage or home with prime rocky frontage on sought after Jack Lake! (id:46324)
Property Details
| MLS® Number | 40467122 |
| Property Type | Single Family |
| Amenities Near By | Marina, Park, Place Of Worship, Shopping |
| Community Features | Community Centre, School Bus |
| Equipment Type | None |
| Features | Crushed Stone Driveway, Country Residential, Recreational |
| Parking Space Total | 2 |
| Rental Equipment Type | None |
| Structure | Shed |
| Water Front Name | Jack Lake |
| Water Front Type | Waterfront |
Building
| Bathroom Total | 1 |
| Bedrooms Above Ground | 3 |
| Bedrooms Total | 3 |
| Appliances | Dishwasher, Dryer, Refrigerator, Satellite Dish, Stove, Microwave Built-in, Window Coverings |
| Basement Development | Unfinished |
| Basement Type | Partial (unfinished) |
| Constructed Date | 1975 |
| Construction Style Attachment | Detached |
| Cooling Type | Window Air Conditioner |
| Exterior Finish | Vinyl Siding |
| Fire Protection | Alarm System |
| Fireplace Fuel | Wood |
| Fireplace Present | Yes |
| Fireplace Total | 1 |
| Fireplace Type | Other - See Remarks |
| Fixture | Ceiling Fans |
| Heating Type | Forced Air, Stove |
| Stories Total | 2 |
| Size Interior | 1830 |
| Type | House |
| Utility Water | Drilled Well |
Land
| Access Type | Road Access |
| Acreage | No |
| Land Amenities | Marina, Park, Place Of Worship, Shopping |
| Sewer | Septic System |
| Size Depth | 277 Ft |
| Size Frontage | 107 Ft |
| Size Irregular | 0.55 |
| Size Total | 0.55 Ac|1/2 - 1.99 Acres |
| Size Total Text | 0.55 Ac|1/2 - 1.99 Acres |
| Surface Water | Lake |
| Zoning Description | Sr |
Rooms
| Level | Type | Length | Width | Dimensions |
|---|---|---|---|---|
| Second Level | Bedroom | 9'3'' x 13'10'' | ||
| Second Level | Bedroom | 10'1'' x 13'10'' | ||
| Basement | Storage | 24'5'' x 22'4'' | ||
| Basement | Storage | 22'4'' x 22'4'' | ||
| Main Level | Primary Bedroom | 16'5'' x 10'0'' | ||
| Main Level | Laundry Room | 6'9'' x 3'0'' | ||
| Main Level | 4pc Bathroom | 10'2'' x 7'10'' | ||
| Main Level | Family Room | 25'1'' x 12'8'' | ||
| Main Level | Dining Room | 23'5'' x 9'5'' | ||
| Main Level | Kitchen | 13'10'' x 10'0'' |
Utilities
| Electricity | Available |
| Telephone | Available |
https://www.realtor.ca/real-estate/26041472/51-fire-route-52a-north-kawartha-twp
Interested?
Contact us for more information

Greg Ball
Broker
(705) 651-0212
www.callaball.com

36 Queen St. Po Box 1648
Lakefield, Ontario K0L 2H0
(705) 651-2255
(705) 651-0212

Julia Ball
Salesperson
38 Queen Street
Lakefield, Ontario K0L 2H0
(705) 651-2255



