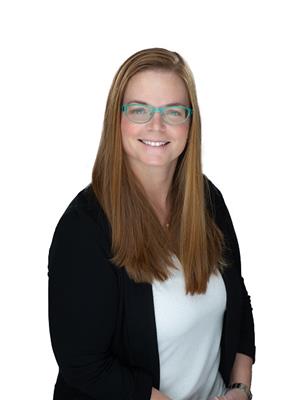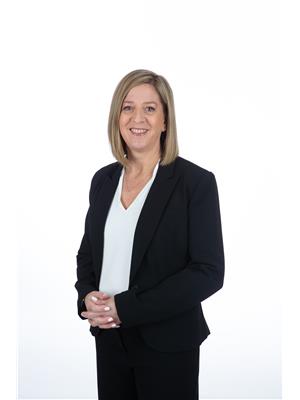5155 Highway 35 Fenelon Falls, Ontario K0M 1N0
$879,900
Escape to the country with this 3 bedrm 1 bath bungalow in a prime highway location. Enter into the bright & airy sunroom which flows through to a large living rm, formal dining rm & galley style kitchen with walk-out to backyard. Primary bedrm has a large walk-in closet, 2 spacious bedrms & updated 3 pc bath. Lower level has the potential for 2 additional bedrms, rec rm & utility rm all roughed in, unfinished & waiting for your personal touches! 30' x 60' Garage/Shop with hydro. Plenty of parking & space to go on adventures. This home & property are waiting for you! (id:46324)
Property Details
| MLS® Number | 40487264 |
| Property Type | Single Family |
| Equipment Type | Propane Tank |
| Features | Crushed Stone Driveway, Country Residential |
| Parking Space Total | 11 |
| Rental Equipment Type | Propane Tank |
Building
| Bathroom Total | 1 |
| Bedrooms Above Ground | 3 |
| Bedrooms Below Ground | 2 |
| Bedrooms Total | 5 |
| Architectural Style | Bungalow |
| Basement Development | Unfinished |
| Basement Type | Full (unfinished) |
| Constructed Date | 1962 |
| Construction Style Attachment | Detached |
| Cooling Type | Central Air Conditioning |
| Exterior Finish | Brick, Vinyl Siding |
| Foundation Type | Block |
| Heating Fuel | Propane |
| Heating Type | Forced Air |
| Stories Total | 1 |
| Size Interior | 1434 |
| Type | House |
| Utility Water | Dug Well, Well |
Parking
| Detached Garage |
Land
| Access Type | Road Access, Highway Nearby |
| Acreage | Yes |
| Sewer | Septic System |
| Size Irregular | 21.99 |
| Size Total | 21.99 Ac|10 - 24.99 Acres |
| Size Total Text | 21.99 Ac|10 - 24.99 Acres |
| Zoning Description | A1 |
Rooms
| Level | Type | Length | Width | Dimensions |
|---|---|---|---|---|
| Lower Level | Bedroom | 12'2'' x 20'8'' | ||
| Lower Level | Bedroom | 12'3'' x 13'11'' | ||
| Lower Level | Recreation Room | 12'3'' x 21'11'' | ||
| Lower Level | Utility Room | 21'10'' x 12'3'' | ||
| Main Level | 3pc Bathroom | 8'10'' x 4'10'' | ||
| Main Level | Bedroom | 12'4'' x 8'2'' | ||
| Main Level | Bedroom | 12'4'' x 12'8'' | ||
| Main Level | Primary Bedroom | 12'4'' x 9'4'' | ||
| Main Level | Kitchen | 12'4'' x 11'8'' | ||
| Main Level | Dining Room | 9'11'' x 9'8'' | ||
| Main Level | Living Room | 12'3'' x 15'5'' | ||
| Main Level | Sunroom | 11'2'' x 16'11'' |
Utilities
| Cable | Available |
| Electricity | Available |
| Telephone | Available |
https://www.realtor.ca/real-estate/26084682/5155-highway-35-fenelon-falls
Interested?
Contact us for more information

Guy Masters
Broker of Record
(705) 878-4225
www.mastersrealestate.ca/
https://www.facebook.com/mastersrealestate/

261 Kent Street West - Unit B
Lindsay, Ontario K9V 2Z3
(705) 878-3737
(705) 878-4225
www.gowithroyal.com

Gina Masters
Salesperson
(705) 878-4225
www.mastersrealestate.ca
https://www.facebook.com/mastersrealestate/

261 Kent Street West
Lindsay, Ontario K9V 2Z3
(705) 878-3737
(705) 878-4225
www.gowithroyal.com

Gwen Bond
Salesperson
(705) 878-4225
www.mastersrealestate.ca
https://www.facebook.com/mastersrealestate/

261 Kent Street West
Lindsay, Ontario K9V 2Z3
(705) 878-3737
(705) 878-4225
www.gowithroyal.com






































