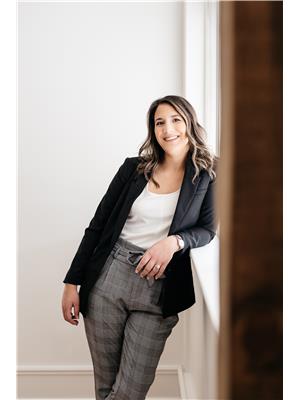52 Selena Ave Belleville, Ontario K8P 4C4
$950,000
Discover the perfect blend of modern updates & serene surroundings in this delightful 4-bedroom Craftsman home. Nestled among mature trees on a generous municipal lot, this home offers a harmonious balance of comfort, functionality, and beauty. The main level has undergone a remarkable renovation, with the kitchen, dining area, and living room taking centre stage. The newly renovated kitchen is a chef's dream, featuring modern appliances, sleek countertops, & ample cabinetry for all your culinary needs. This space effortlessly flows into the dining area, creating the perfect setting for enjoying meals with family and friends. Cozy up in the living room by the gas fireplace, or in the den for more privacy. Upstairs, you'll find 4 bedrooms +office, providing ample room for the whole family. The newly renovated main 5-pc bathroom adds a touch of luxury to your daily routine. The backyard makes for the perfect oasis with lush gardens, pond & space for play & relaxation.**** EXTRAS **** PT LT 8 PL 191 SIDNEY AS IN QR351326; BELLEVILLE ; COUNTY OF HASTINGS (id:46324)
Property Details
| MLS® Number | X6724434 |
| Property Type | Single Family |
| Parking Space Total | 6 |
Building
| Bathroom Total | 3 |
| Bedrooms Above Ground | 4 |
| Bedrooms Total | 4 |
| Basement Development | Unfinished |
| Basement Type | N/a (unfinished) |
| Construction Style Attachment | Detached |
| Cooling Type | Central Air Conditioning |
| Exterior Finish | Vinyl Siding |
| Fireplace Present | Yes |
| Heating Fuel | Natural Gas |
| Heating Type | Forced Air |
| Stories Total | 2 |
| Type | House |
Parking
| Attached Garage |
Land
| Acreage | No |
| Size Irregular | 90 X 163.42 Ft |
| Size Total Text | 90 X 163.42 Ft |
Rooms
| Level | Type | Length | Width | Dimensions |
|---|---|---|---|---|
| Second Level | Primary Bedroom | 4.96 m | 4.08 m | 4.96 m x 4.08 m |
| Second Level | Bedroom 2 | 4.23 m | 3.07 m | 4.23 m x 3.07 m |
| Second Level | Bedroom 3 | 4.13 m | 3.49 m | 4.13 m x 3.49 m |
| Second Level | Bedroom 4 | 3.54 m | 3.18 m | 3.54 m x 3.18 m |
| Second Level | Office | 3.16 m | 1.8 m | 3.16 m x 1.8 m |
| Basement | Workshop | 7.7 m | 6.06 m | 7.7 m x 6.06 m |
| Main Level | Living Room | 6.36 m | 4.11 m | 6.36 m x 4.11 m |
| Main Level | Family Room | 4.52 m | 3.5 m | 4.52 m x 3.5 m |
| Main Level | Dining Room | 3.36 m | 3.28 m | 3.36 m x 3.28 m |
| Main Level | Kitchen | 6.3 m | 3.76 m | 6.3 m x 3.76 m |
| Main Level | Laundry Room | 2.05 m | 1.99 m | 2.05 m x 1.99 m |
| Main Level | Sunroom | 4.58 m | 2.29 m | 4.58 m x 2.29 m |
https://www.realtor.ca/real-estate/25920085/52-selena-ave-belleville
Interested?
Contact us for more information

Michelle Kennelly
Salesperson
homes613.ca/
https://www.facebook.com/mkennellyrep

(866) 530-7737









































