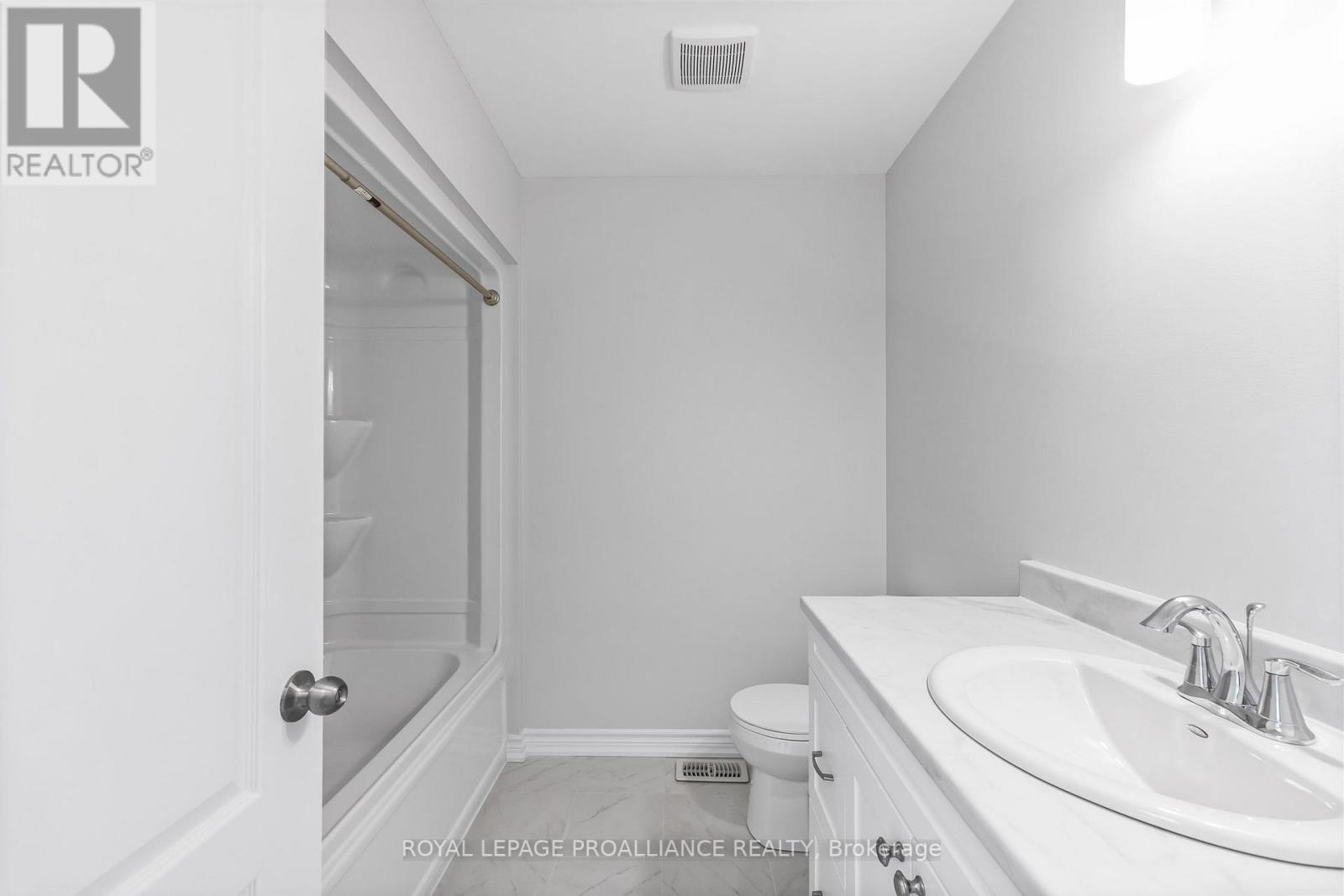523 Hayward St Cobourg, Ontario K9A 3N5
$649,000
Welcome To East Village In The Lakeside Town Of Cobourg! With Over 1100 Sq.Ft Of Main Floor Living Space, This Inner Unit Bungalow Is Perfect For A First Time Home Buyer Or A Retirement Downsizer's Dream! Enter Through The Covered Porch Entrance To The Large Foyer That Leads To Your Open Concept Living Space. Living Room And Dining Room Featuring Raised Ceilings Overlooking The Kitchen With Ample Cabinetry, Counter Space And Island. Den That Could Be Used As A Work From Home Office Or A Guest Bedroom, With A Garden Door That Leads To Your Backyard For Barbecuing! Large Primary Bedroom With Walk In Closet And Ensuite. Main Floor Laundry Room Just Off The Kitchen And The 4 Pc Bathroom Complete The Main Floor. Garage With Convenient Inside Access. Full Basement Has Rough-In Bath, Ready To Finish Now Or Later For A Possible Rec Room And Extra Bedroom! Located Only 45 Minutes To The Oshawa Go Station For Easy Commuting.**** EXTRAS **** Live minutes from Cobourg's vibrant downtown and waterfront, beaches, Lake Ontario, restaurants, boutique shopping and all your amenities. (id:46324)
Property Details
| MLS® Number | X6722892 |
| Property Type | Single Family |
| Community Name | Cobourg |
| Amenities Near By | Beach, Marina, Schools |
| Features | Conservation/green Belt |
| Parking Space Total | 2 |
Building
| Bathroom Total | 2 |
| Bedrooms Above Ground | 2 |
| Bedrooms Total | 2 |
| Architectural Style | Bungalow |
| Basement Development | Unfinished |
| Basement Type | Full (unfinished) |
| Construction Style Attachment | Attached |
| Exterior Finish | Brick, Vinyl Siding |
| Heating Fuel | Natural Gas |
| Heating Type | Forced Air |
| Stories Total | 1 |
| Type | Row / Townhouse |
Parking
| Attached Garage |
Land
| Acreage | No |
| Land Amenities | Beach, Marina, Schools |
| Size Irregular | 27.95 Ft |
| Size Total Text | 27.95 Ft |
Rooms
| Level | Type | Length | Width | Dimensions |
|---|---|---|---|---|
| Main Level | Living Room | 3.45 m | 4.57 m | 3.45 m x 4.57 m |
| Main Level | Dining Room | 3.45 m | 2.44 m | 3.45 m x 2.44 m |
| Main Level | Kitchen | 3.81 m | 3.45 m | 3.81 m x 3.45 m |
| Main Level | Primary Bedroom | 3.23 m | 3.96 m | 3.23 m x 3.96 m |
| Main Level | Bedroom | 3.45 m | 2.74 m | 3.45 m x 2.74 m |
Utilities
| Sewer | Installed |
| Natural Gas | Installed |
| Electricity | Installed |
| Cable | Available |
https://www.realtor.ca/real-estate/25917785/523-hayward-st-cobourg-cobourg
Interested?
Contact us for more information
Diana Scott
Salesperson
(613) 475-6242
(613) 475-6245
Christine Roger
Broker
(613) 475-6242
(613) 475-6245





























