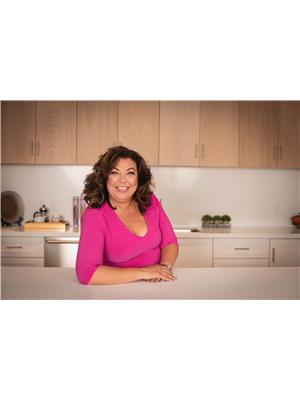Serving Peterborough and Surrounding Area
55 Fraser Dr Quinte West, Ontario K0K 1E0
3 Bedroom
2 Bathroom
Bungalow
Fireplace
Central Air Conditioning
Forced Air
$789,900
Almost complete ""The Skor 3"". Take A Look At This Beautiful New Bungalow That Has So Much To Offer. This 3 Bedroom, 2 Bathroom Bungalow Home Features Include Bright And Open Concept Living, 9 Foot Ceilings, A Spaciously Laid Out Floor Plan, Attached Garage, And 7 Year Warranty. Located In The Historic Sought After Community Of Batawa, Where You Can Live, Work And Play. Paved driveway + sod.**** EXTRAS **** N/A (id:46324)
Property Details
| MLS® Number | X6007421 |
| Property Type | Single Family |
| Parking Space Total | 6 |
Building
| Bathroom Total | 2 |
| Bedrooms Above Ground | 3 |
| Bedrooms Total | 3 |
| Architectural Style | Bungalow |
| Construction Style Attachment | Detached |
| Cooling Type | Central Air Conditioning |
| Exterior Finish | Brick, Stone |
| Fireplace Present | Yes |
| Heating Fuel | Natural Gas |
| Heating Type | Forced Air |
| Stories Total | 1 |
| Type | House |
Parking
| Attached Garage |
Land
| Acreage | No |
| Size Irregular | 55.77 X 131.33 Ft |
| Size Total Text | 55.77 X 131.33 Ft |
Rooms
| Level | Type | Length | Width | Dimensions |
|---|---|---|---|---|
| Main Level | Living Room | 6.28 m | 3.96 m | 6.28 m x 3.96 m |
| Main Level | Kitchen | 6.13 m | 3.05 m | 6.13 m x 3.05 m |
| Main Level | Dining Room | 4.33 m | 3.05 m | 4.33 m x 3.05 m |
| Main Level | Primary Bedroom | 4.79 m | 3.69 m | 4.79 m x 3.69 m |
| Main Level | Bathroom | Measurements not available | ||
| Main Level | Bedroom 2 | 6.22 m | 3.35 m | 6.22 m x 3.35 m |
| Main Level | Bedroom 3 | 6.22 m | 3.35 m | 6.22 m x 3.35 m |
| Main Level | Utility Room | 2.31 m | 1.98 m | 2.31 m x 1.98 m |
| Main Level | Bathroom | Measurements not available |
https://www.realtor.ca/real-estate/25433387/55-fraser-dr-quinte-west
Interested?
Contact us for more information

Patricia Guernsey
Salesperson
https://teamguernsey.com/
https://www.facebook.com/teamguernsey/
https://www.linkedin.com/in/patriciaguernsey
Royal LePage Proalliance Realty
357 Front St Unit B
Belleville, Ontario K8N 2Z9
357 Front St Unit B
Belleville, Ontario K8N 2Z9
(613) 966-6060
(613) 966-2904

































