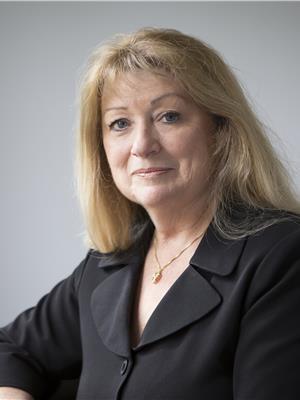3 Bedroom
3 Bathroom
Bungalow
Fireplace
Above Ground Pool
Central Air Conditioning
Forced Air
Acreage
$859,000
Pristine hilltop bungalow on 2.5 acres with million dollar views -- you can see for miles & miles... the river, the lights at night at the Batawa Ski Hill, 4 seasons of exquisite beauty . Main level has over 2000 sq.ft. of living space. Entertain with ease in the open concept living/dining/kitchen with hardwood & ceramic floors, cathedral ceiling and full size windows all around, stainless kitchen appliances/pantry & island, plus the ambiance of the wood burning fireplace on those chilly fall & winter days! Huge m/bedroom (approx.20ft x 24ft) with additional double walk in closet and 4 pc ensuite. Two more bedrooms on main, 4pc bath with hide away laundry area, propane heat, central air, generous foyer w/skylight, 4ft wide hallways. Lower level has infloor heating, massive rec room/games area with wet bar, 3pc bath, mechanical room and attached 4 bay garage (2wide x 2 deep, drywalled). Exterior updates include vinyl siding, metal roof, paved drive, wrap around deck with vinyl railing.**** EXTRAS **** Enjoy the above ground pool and hot tub --plus fenced backyard , storage shed, fire pit and more storage under the deck. (id:46324)
Property Details
|
MLS® Number
|
X6724868 |
|
Property Type
|
Single Family |
|
Neigbourhood
|
Frankford |
|
Amenities Near By
|
Hospital, Marina, Park, Schools |
|
Community Features
|
School Bus |
|
Parking Space Total
|
12 |
|
Pool Type
|
Above Ground Pool |
Building
|
Bathroom Total
|
3 |
|
Bedrooms Above Ground
|
3 |
|
Bedrooms Total
|
3 |
|
Architectural Style
|
Bungalow |
|
Basement Development
|
Finished |
|
Basement Type
|
Full (finished) |
|
Construction Style Attachment
|
Detached |
|
Cooling Type
|
Central Air Conditioning |
|
Exterior Finish
|
Vinyl Siding |
|
Fireplace Present
|
Yes |
|
Heating Fuel
|
Propane |
|
Heating Type
|
Forced Air |
|
Stories Total
|
1 |
|
Type
|
House |
Parking
Land
|
Acreage
|
Yes |
|
Land Amenities
|
Hospital, Marina, Park, Schools |
|
Sewer
|
Septic System |
|
Size Irregular
|
444.46 X 378.5 Ft |
|
Size Total Text
|
444.46 X 378.5 Ft|2 - 4.99 Acres |
Rooms
| Level |
Type |
Length |
Width |
Dimensions |
|
Lower Level |
Utility Room |
3.76 m |
3.86 m |
3.76 m x 3.86 m |
|
Lower Level |
Other |
1.73 m |
|
1.73 m x Measurements not available |
|
Lower Level |
Recreational, Games Room |
11.96 m |
8.05 m |
11.96 m x 8.05 m |
|
Main Level |
Foyer |
2.08 m |
3.66 m |
2.08 m x 3.66 m |
|
Main Level |
Living Room |
6.02 m |
5.72 m |
6.02 m x 5.72 m |
|
Main Level |
Dining Room |
5.84 m |
3.12 m |
5.84 m x 3.12 m |
|
Main Level |
Kitchen |
4.29 m |
3.12 m |
4.29 m x 3.12 m |
|
Main Level |
Bedroom 2 |
3.45 m |
4.72 m |
3.45 m x 4.72 m |
|
Main Level |
Primary Bedroom |
6.02 m |
7.59 m |
6.02 m x 7.59 m |
|
Main Level |
Bedroom 3 |
3.51 m |
3.51 m |
3.51 m x 3.51 m |
Utilities
https://www.realtor.ca/real-estate/25921064/57-howes-rd-quinte-west











































