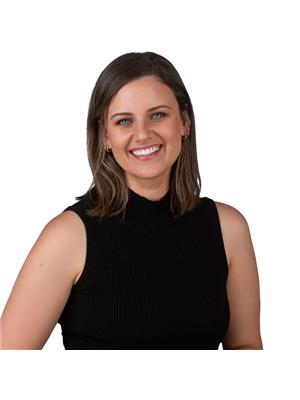59 Oakley Park Sq Barrie, Ontario L4M 2K3
$859,900
Welcome to your dream home! This 2+1 bedroom fully renovated bungalow is a true gem, blending modern finishes, functional space and backyard dreams. Inside, pristine hardwood floors lead you to the heart of the home, an updated kitchen featuring exquisite quartz counters, functional layout and breakfast bar. The spacious master bedroom, originally two rooms, offers versatility and comfort, while the main floor bathroom has been tastefully updated. Venture downstairs to discover a fully finished basement with cozy family room, office and additional bedroom as well as a brand-new bathroom and convenient laundry. Step outside to your personal paradise an outstanding backyard oasis with a beautiful inground pool, with brand new liner (22) and newer heater (18). Enjoy the well-maintained perennial gardens that are a testament to the love and care poured into this home. With a large driveway for the trailer and a detached one-car garage, this property has it all!**** EXTRAS **** Sought After Neighbourhood on a Quiet Square (id:46324)
Property Details
| MLS® Number | S7216810 |
| Property Type | Single Family |
| Community Name | Wellington |
| Amenities Near By | Beach, Schools |
| Parking Space Total | 4 |
| Pool Type | Inground Pool |
Building
| Bathroom Total | 2 |
| Bedrooms Above Ground | 2 |
| Bedrooms Below Ground | 1 |
| Bedrooms Total | 3 |
| Architectural Style | Bungalow |
| Basement Development | Finished |
| Basement Type | N/a (finished) |
| Construction Style Attachment | Detached |
| Cooling Type | Central Air Conditioning |
| Exterior Finish | Brick |
| Fireplace Present | Yes |
| Heating Fuel | Natural Gas |
| Heating Type | Forced Air |
| Stories Total | 1 |
| Type | House |
Parking
| Detached Garage |
Land
| Acreage | No |
| Land Amenities | Beach, Schools |
| Size Irregular | 60.81 X 115 Ft |
| Size Total Text | 60.81 X 115 Ft |
Rooms
| Level | Type | Length | Width | Dimensions |
|---|---|---|---|---|
| Lower Level | Family Room | 8.27 m | 4.21 m | 8.27 m x 4.21 m |
| Lower Level | Office | 4.02 m | 2.85 m | 4.02 m x 2.85 m |
| Lower Level | Utility Room | 3.09 m | 4.32 m | 3.09 m x 4.32 m |
| Lower Level | Laundry Room | 2.64 m | 4.09 m | 2.64 m x 4.09 m |
| Lower Level | Bedroom 3 | 3.97 m | 2.96 m | 3.97 m x 2.96 m |
| Main Level | Living Room | 5.77 m | 4.33 m | 5.77 m x 4.33 m |
| Main Level | Dining Room | 1.95 m | 3.13 m | 1.95 m x 3.13 m |
| Main Level | Kitchen | 3.81 m | 4.37 m | 3.81 m x 4.37 m |
| Main Level | Primary Bedroom | 6.81 m | 3.35 m | 6.81 m x 3.35 m |
| Main Level | Bedroom 2 | 4.18 m | 3.07 m | 4.18 m x 3.07 m |
Utilities
| Sewer | Installed |
| Natural Gas | Installed |
| Electricity | Installed |
| Cable | Available |
https://www.realtor.ca/real-estate/26171598/59-oakley-park-sq-barrie-wellington
Interested?
Contact us for more information

Krysten Welch
Salesperson
(905) 758-5148
www.krystenwelch.ca
https://www.facebook.com/krystenwelchaffinity/

(705) 426-7385
(705) 426-7425
www.affinitygrouppinnacle.ca










































