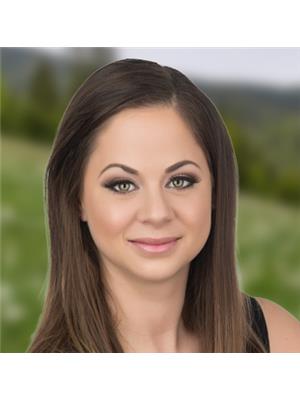59 Shelley Dr Kawartha Lakes, Ontario K0M 2C0
$679,000
Welcome to 59 Shelley Dr .Located on the Shores of Washburn Island. This Cute as a button Raised Bungalow offers 3 Bedrooms/ 2 Bathrooms and Sits on a Large lot, with a huge driveway. The open concept layout is perfect for entertaining, and the newly Renovated Country Kitchen will have you in awe. This home offers a fully finished basement with a Family Room, office (currently being used a 4th Bedroom) and a walk/out to rear Patio with beautifully finished with Armour Stone. Outside finds a Detached 19' x 19' Garage, and a stone fire pit. This Waterfront Community has so much to offer, Quiet Street, Waterfront Park, and 2 Boat Launches. On Washburn Island you Purchase a lifestyle :) if your into Fishing, Boating, Kayaking, Bonfires or Snowmobiling from your driveway this might be the one for you! Book your appointment today! (id:46324)
Property Details
| MLS® Number | X7044922 |
| Property Type | Single Family |
| Community Name | Little Britain |
| Amenities Near By | Schools |
| Community Features | School Bus |
| Parking Space Total | 11 |
Building
| Bathroom Total | 2 |
| Bedrooms Above Ground | 3 |
| Bedrooms Total | 3 |
| Architectural Style | Raised Bungalow |
| Basement Development | Finished |
| Basement Features | Walk Out |
| Basement Type | N/a (finished) |
| Construction Style Attachment | Detached |
| Cooling Type | Central Air Conditioning |
| Exterior Finish | Brick |
| Heating Fuel | Propane |
| Heating Type | Forced Air |
| Stories Total | 1 |
| Type | House |
Parking
| Attached Garage |
Land
| Acreage | No |
| Land Amenities | Schools |
| Sewer | Septic System |
| Size Irregular | 100.28 X 240.46 Ft |
| Size Total Text | 100.28 X 240.46 Ft|1/2 - 1.99 Acres |
Rooms
| Level | Type | Length | Width | Dimensions |
|---|---|---|---|---|
| Lower Level | Recreational, Games Room | 6.64 m | 8.71 m | 6.64 m x 8.71 m |
| Lower Level | Office | 3.19 m | 4.02 m | 3.19 m x 4.02 m |
| Lower Level | Laundry Room | 3.44 m | 3.75 m | 3.44 m x 3.75 m |
| Lower Level | Utility Room | 1.28 m | 2.38 m | 1.28 m x 2.38 m |
| Lower Level | Utility Room | 3.08 m | 1.65 m | 3.08 m x 1.65 m |
| Main Level | Kitchen | 3.47 m | 5.49 m | 3.47 m x 5.49 m |
| Main Level | Living Room | 3.41 m | 3.69 m | 3.41 m x 3.69 m |
| Main Level | Dining Room | 3.41 m | 2.04 m | 3.41 m x 2.04 m |
| Main Level | Primary Bedroom | 3.47 m | 4.05 m | 3.47 m x 4.05 m |
| Main Level | Bedroom 2 | 3.41 m | 2.95 m | 3.41 m x 2.95 m |
| Main Level | Bedroom 3 | 2.41 m | 3.08 m | 2.41 m x 3.08 m |
Utilities
| Electricity | Installed |
| Cable | Available |
https://www.realtor.ca/real-estate/26120329/59-shelley-dr-kawartha-lakes-little-britain
Interested?
Contact us for more information

Candice Anne Kelly
Salesperson
2 Kent Street Unit 2a
Lindsay, Ontario K9V 6K2
(905) 357-1700
(905) 357-1705
HTTP://www.revelrealty.ca







































