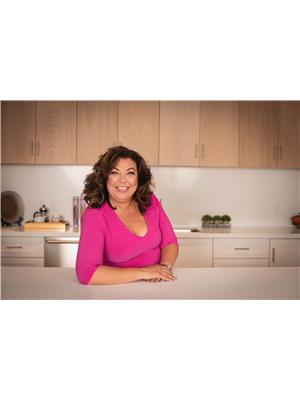#6 -15 Aldersgate Dr Belleville, Ontario K8P 5N1
$429,900Maintenance, Parcel of Tied Land
$436 Monthly
Maintenance, Parcel of Tied Land
$436 MonthlyExceptional 1030 sq ft 2 bed, 2 bath Bungalow in an amazing neighbourhood! Adult lifestyle living for those 55+. The Living/Dining area with build in bookcase and entertainment area features electric fireplace, hardwood floors and walk out to patio. Expansive Primary suite has a 4pc ensuite and walk through closet. Cozy den features murphy bed for guest and overlooks the covered veranda. Updated entry screen door. New countertops in the bathroom and kitchen. Extensive perennial gardens in the front and rear of the home. A great opportunity!**** EXTRAS **** Average utility costs - Gas $80/mo, Hydro $75-80/mo, Water $81/mo on equal billing. (id:46324)
Property Details
| MLS® Number | X7004230 |
| Property Type | Single Family |
| Parking Space Total | 2 |
Building
| Bathroom Total | 1 |
| Bedrooms Above Ground | 2 |
| Bedrooms Total | 2 |
| Architectural Style | Bungalow |
| Construction Style Attachment | Attached |
| Cooling Type | Central Air Conditioning |
| Exterior Finish | Brick, Vinyl Siding |
| Heating Fuel | Natural Gas |
| Heating Type | Forced Air |
| Stories Total | 1 |
| Type | Row / Townhouse |
Parking
| Attached Garage |
Land
| Acreage | No |
Rooms
| Level | Type | Length | Width | Dimensions |
|---|---|---|---|---|
| Main Level | Foyer | 3.96 m | 2.88 m | 3.96 m x 2.88 m |
| Main Level | Living Room | 3.73 m | 6.06 m | 3.73 m x 6.06 m |
| Main Level | Dining Room | 3.11 m | 3.59 m | 3.11 m x 3.59 m |
| Main Level | Kitchen | 2.38 m | 2.85 m | 2.38 m x 2.85 m |
| Main Level | Primary Bedroom | 3.91 m | 3.17 m | 3.91 m x 3.17 m |
| Main Level | Bedroom | 3.1 m | 3.19 m | 3.1 m x 3.19 m |
| Main Level | Laundry Room | 2.95 m | 3.14 m | 2.95 m x 3.14 m |
https://www.realtor.ca/real-estate/26063506/6-15-aldersgate-dr-belleville
Interested?
Contact us for more information

Patricia Guernsey
Salesperson
https://teamguernsey.com/
https://www.facebook.com/teamguernsey/
https://www.linkedin.com/in/patriciaguernsey
357 Front St Unit B
Belleville, Ontario K8N 2Z9
(613) 966-6060
(613) 966-2904


























