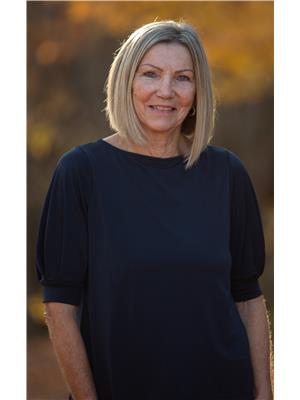Serving Peterborough and Surrounding Area
60 Walt St Brighton, Ontario K0K 1H0
2 Bedroom
1 Bathroom
Fireplace
Central Air Conditioning
Forced Air
$425,000
Home situated in heart of Smithfield, on approx 1 acre lot. Retire here: Renovate or build. PROPERTY LOCATED AT END OF RIGHT OF WAY. LOT SIZE 132 X 330 [ + or - }.**** EXTRAS **** LEGAL CONT'D* BRIGHTON AS IN NC293507; T/W NC293507 MUNICIPALITY OF BRIGHTON (id:46324)
Property Details
| MLS® Number | X7035484 |
| Property Type | Single Family |
| Community Name | Rural Brighton |
| Amenities Near By | Schools |
| Community Features | School Bus |
| Parking Space Total | 7 |
Building
| Bathroom Total | 1 |
| Bedrooms Above Ground | 2 |
| Bedrooms Total | 2 |
| Basement Development | Unfinished |
| Basement Type | Partial (unfinished) |
| Construction Style Attachment | Detached |
| Cooling Type | Central Air Conditioning |
| Exterior Finish | Vinyl Siding |
| Fireplace Present | Yes |
| Heating Fuel | Oil |
| Heating Type | Forced Air |
| Stories Total | 2 |
| Type | House |
Parking
| Detached Garage |
Land
| Acreage | No |
| Land Amenities | Schools |
| Sewer | Septic System |
| Size Irregular | 132 X 330 Ft ; Irreg +/- |
| Size Total Text | 132 X 330 Ft ; Irreg +/-|1/2 - 1.99 Acres |
Rooms
| Level | Type | Length | Width | Dimensions |
|---|---|---|---|---|
| Second Level | Loft | 9.03 m | 4.8 m | 9.03 m x 4.8 m |
| Main Level | Kitchen | 3.64 m | 3.53 m | 3.64 m x 3.53 m |
| Main Level | Living Room | 5.49 m | 6.51 m | 5.49 m x 6.51 m |
| Main Level | Bedroom | 3.37 m | 4 m | 3.37 m x 4 m |
| Main Level | Den | 5.44 m | 3.13 m | 5.44 m x 3.13 m |
| Main Level | Dining Room | 2.98 m | 3.49 m | 2.98 m x 3.49 m |
https://www.realtor.ca/real-estate/26107077/60-walt-st-brighton-rural-brighton
Interested?
Contact us for more information

Heather Foley
Salesperson
Royal LePage Proalliance Realty
(613) 394-4837
(613) 394-2897
Lorraine O'quinn
Salesperson
oquinnteam.ca/
https://www.facebook.com/theoquinnteam/
Royal LePage Proalliance Realty
(613) 394-4837
(613) 394-2897




























