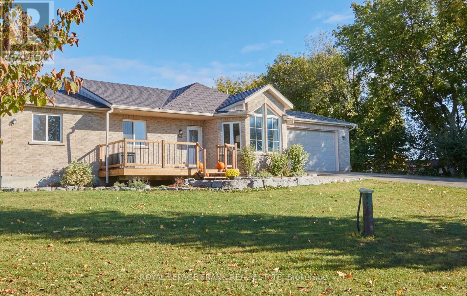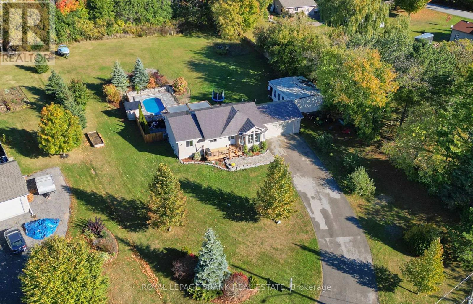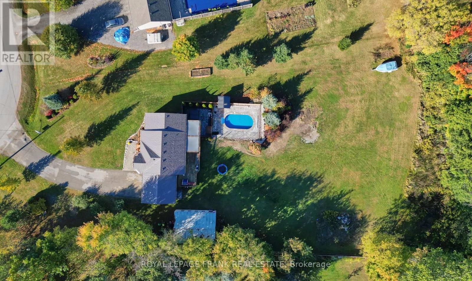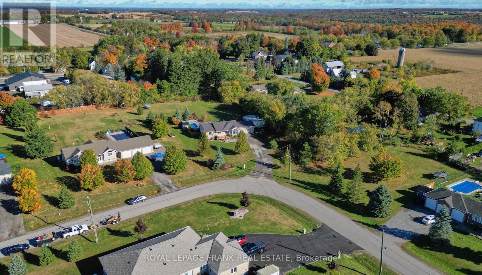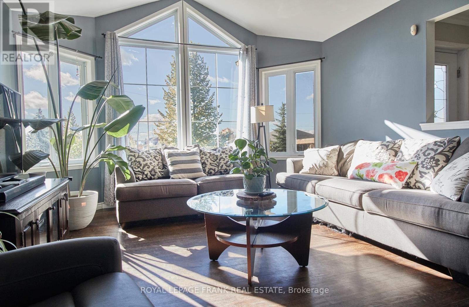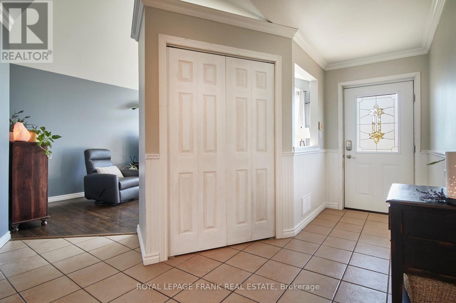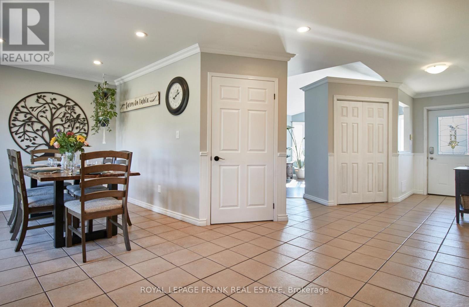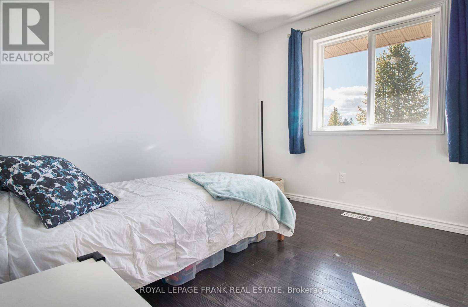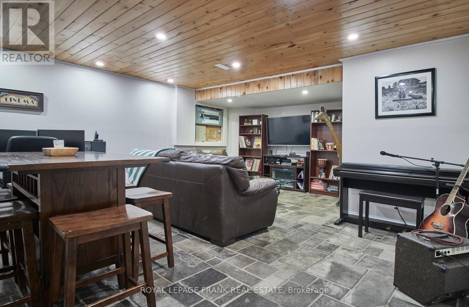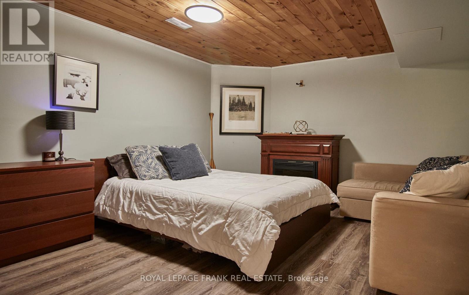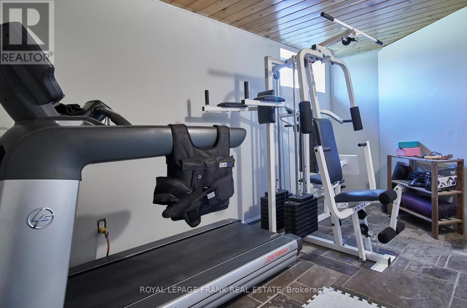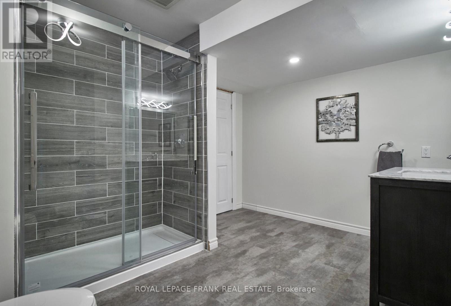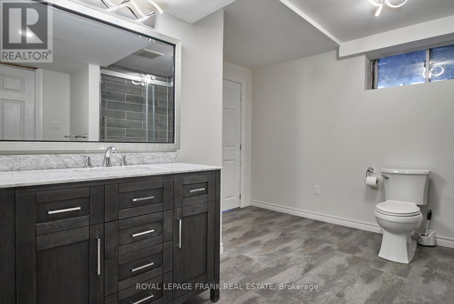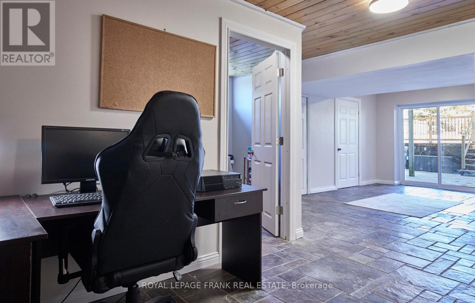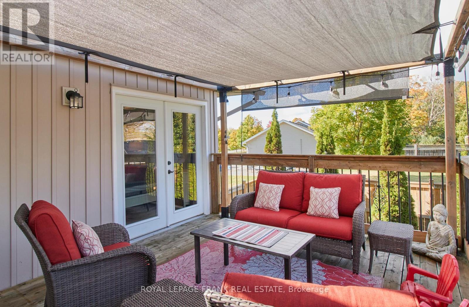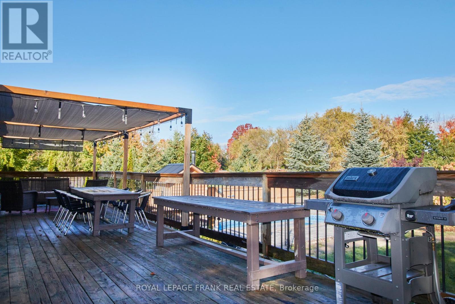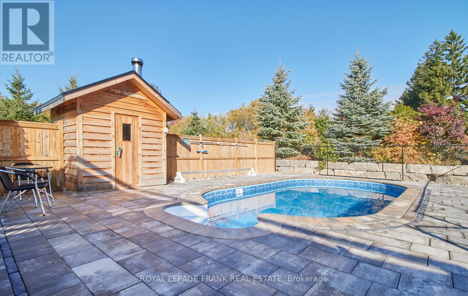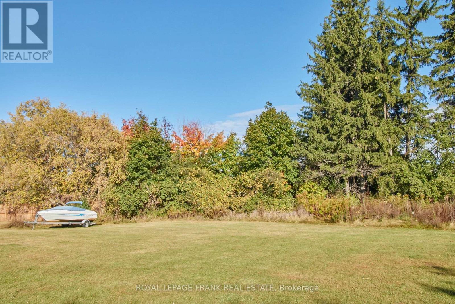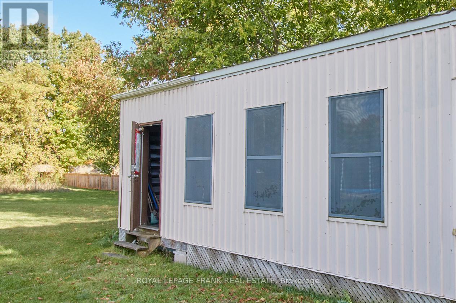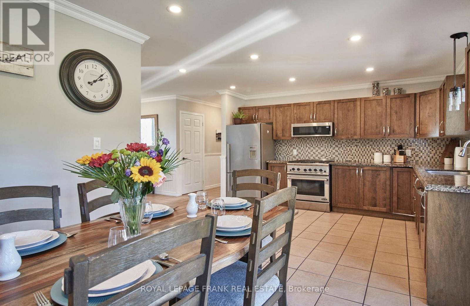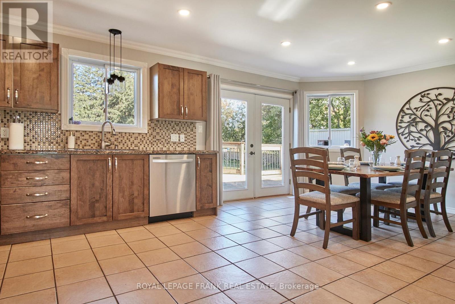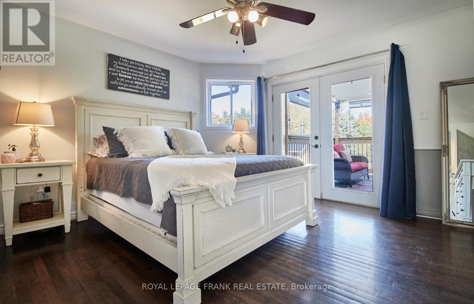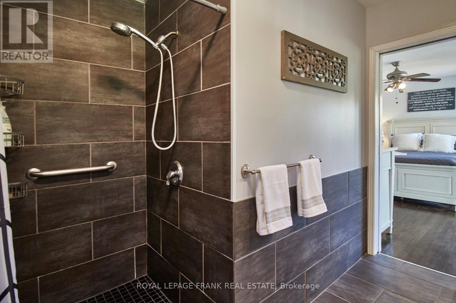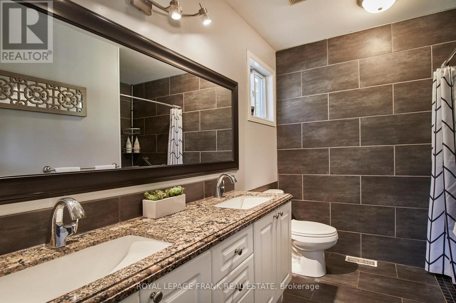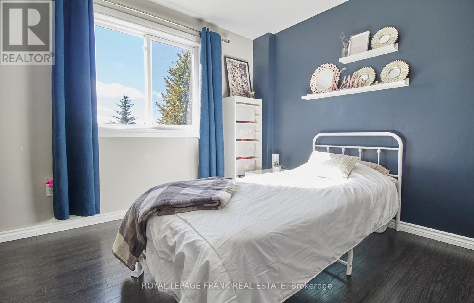63 Suggitt Dr Scugog, Ontario L0B 1L0
$1,270,000
Custom Built in 2003 , Wheelchair accessible bungalow on approximately 1 acre only 12 minutes east from our quaint town of Port Perry! This beautiful home is situated in the lovely quiet farm community of Nestleton. Oversized eat-in kitchen with granite counters & stainless steel appliances. Extra wide hallways & doors & shower in the master bedroom to accommodate wheelchairs. Picture yourself in this backyard enjoying your salt water pool and Scandinavian wood fired sauna followed by a soothing hot tub. 50 year warranty Steel Roof! Country living at it's finest!**** EXTRAS **** Lower level bedroom and rec room features flagstone flooring plus a huge bathroom with an extra large glass shower. Lower level features walk-out to enclosed patio with hot tub. Oversized double car garage. Metal clad 30 X 24 Portable. (id:46324)
Property Details
| MLS® Number | E7217312 |
| Property Type | Single Family |
| Community Name | Rural Scugog |
| Amenities Near By | Park, Place Of Worship |
| Community Features | Community Centre, School Bus |
| Features | Level Lot |
| Parking Space Total | 8 |
| Pool Type | Inground Pool |
Building
| Bathroom Total | 3 |
| Bedrooms Above Ground | 3 |
| Bedrooms Below Ground | 2 |
| Bedrooms Total | 5 |
| Architectural Style | Bungalow |
| Basement Development | Finished |
| Basement Features | Walk Out |
| Basement Type | N/a (finished) |
| Construction Style Attachment | Detached |
| Cooling Type | Central Air Conditioning |
| Exterior Finish | Vinyl Siding |
| Heating Fuel | Natural Gas |
| Heating Type | Forced Air |
| Stories Total | 1 |
| Type | House |
Parking
| Attached Garage |
Land
| Acreage | No |
| Land Amenities | Park, Place Of Worship |
| Sewer | Septic System |
| Size Irregular | 99.91 X 339.48 Ft |
| Size Total Text | 99.91 X 339.48 Ft|1/2 - 1.99 Acres |
Rooms
| Level | Type | Length | Width | Dimensions |
|---|---|---|---|---|
| Lower Level | Bedroom 4 | 4.49 m | 2.74 m | 4.49 m x 2.74 m |
| Lower Level | Bedroom 5 | 3.82 m | 4.75 m | 3.82 m x 4.75 m |
| Lower Level | Recreational, Games Room | 6.39 m | 5.28 m | 6.39 m x 5.28 m |
| Lower Level | Bathroom | 3.72 m | 3.04 m | 3.72 m x 3.04 m |
| Main Level | Living Room | 5.48 m | 4.02 m | 5.48 m x 4.02 m |
| Main Level | Kitchen | 6.38 m | 4.03 m | 6.38 m x 4.03 m |
| Main Level | Primary Bedroom | 3.97 m | 4.22 m | 3.97 m x 4.22 m |
| Main Level | Bedroom 2 | 3.11 m | 3.5 m | 3.11 m x 3.5 m |
| Main Level | Bedroom 3 | 3.36 m | 2.99 m | 3.36 m x 2.99 m |
Utilities
| Natural Gas | Installed |
| Electricity | Installed |
| Cable | Available |
https://www.realtor.ca/real-estate/26172487/63-suggitt-dr-scugog-rural-scugog
Interested?
Contact us for more information

Donna G. Welsh
Salesperson
(866) 447-4434
donnawelshrealestate.ca/

268 Queen Street
Port Perry, Ontario L9L 1B9
(905) 985-9898
(905) 985-2574
www.royallepagefrank.com/

