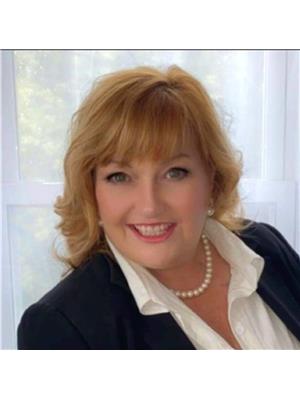66 Bridge St E Bancroft, Ontario K0L 1C0
$350,000
ESCAPE TO THE TOWN OF BANCROFT and enjoy all the convenience this 4 Bedroom, 2 Bath Home has to offer.This great family home features a 3Pc M/Floor Bath,with M/Floor Bedroom. Freshly painted modern kitchen features Granite Counter tops, custom Cabinetry, Sink & Fixtures, and new flooring. The large 23x15 Living Room/Family Room addition at the back of home has a Pellet Stove that will heat the whole house, pine ceilings with a walkout to a back deck for BBQs and entertaining. All municipal services, water, sewage and High Speed Internet. Upstairs there is a roomy 15x11 master suite overlooking the backyard with 2 more bdrms and another 3 pc bathroom. Hookups for Laundry on the main floor. There are many beautiful perennial gardens, a workshop/shed and lots of parking in backyard with room to build a garage if desired. Located just minutes walking distance to downtown, close to the trails and not far from many beautiful lakes and beaches. Taxes are less than $2000 per year. (id:46324)
Property Details
| MLS® Number | X6761174 |
| Property Type | Single Family |
| Amenities Near By | Hospital, Park, Place Of Worship, Schools |
| Features | Wooded Area |
| Parking Space Total | 10 |
Building
| Bathroom Total | 2 |
| Bedrooms Above Ground | 4 |
| Bedrooms Total | 4 |
| Basement Development | Unfinished |
| Basement Type | Full (unfinished) |
| Construction Style Attachment | Detached |
| Exterior Finish | Aluminum Siding, Vinyl Siding |
| Fireplace Present | Yes |
| Heating Fuel | Oil |
| Heating Type | Forced Air |
| Stories Total | 2 |
| Type | House |
Land
| Acreage | No |
| Land Amenities | Hospital, Park, Place Of Worship, Schools |
| Size Irregular | 63.45 X 122.82 Ft |
| Size Total Text | 63.45 X 122.82 Ft |
| Surface Water | River/stream |
Rooms
| Level | Type | Length | Width | Dimensions |
|---|---|---|---|---|
| Second Level | Primary Bedroom | 4.8 m | 3.53 m | 4.8 m x 3.53 m |
| Second Level | Bedroom 3 | 3.51 m | 2.44 m | 3.51 m x 2.44 m |
| Second Level | Bedroom 4 | 3.96 m | 2.13 m | 3.96 m x 2.13 m |
| Second Level | Bathroom | 2.49 m | 1.68 m | 2.49 m x 1.68 m |
| Main Level | Kitchen | 3.56 m | 3.45 m | 3.56 m x 3.45 m |
| Main Level | Living Room | 7.19 m | 4.65 m | 7.19 m x 4.65 m |
| Main Level | Bedroom | 3.4 m | 3.23 m | 3.4 m x 3.23 m |
| Main Level | Bathroom | 3.35 m | 1.52 m | 3.35 m x 1.52 m |
| Main Level | Foyer | 4.85 m | 1.7 m | 4.85 m x 1.7 m |
Utilities
| Sewer | Installed |
| Electricity | Installed |
| Cable | Available |
https://www.realtor.ca/real-estate/25972683/66-bridge-st-e-bancroft
Interested?
Contact us for more information

Laura Gallacher
Salesperson
www.escapetobancroft.com/
(613) 332-0444
(613) 332-0450
www.remaxcountryclassics.com/









































