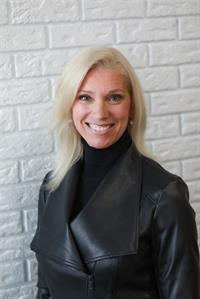68 Nicholas St Quinte West, Ontario K8V 4H5
$424,900
LOOKING FOR A QUICK CLOSE? This bright and cheerful bungalow located on a quiet family friendly street in Trenton's west end. Ideal for first time home buyers, investors or down sizers. Enjoy the open concept design boasting hardwood floors throughout the main level. The kitchen and living area is bright and ideal for entertaining while all three bedrooms are all spacious and provide ample closet space. On the lower level you'll find a huge family room with enough space for a dedicated office area, large fourth bedroom, laundry room plus separate utility room that offers even more storage space. Outside you can enjoy your morning coffee on the back deck overlooking the yard and watch your kids and pets play. Updates include: New A/C (2021), Washer & Dryer (2021), HWT (2021), Lower level flooring (2023), freshly painted, recently renovated bathroom, updated panel, newer furnace and roof. Conveniently located near schools, 10 minutes from CFB Trenton and only 5 minutes to Highway 401. (id:46324)
Property Details
| MLS® Number | X7004408 |
| Property Type | Single Family |
| Neigbourhood | Trenton |
| Amenities Near By | Hospital, Marina, Public Transit, Schools |
| Community Features | Community Centre |
| Parking Space Total | 3 |
Building
| Bathroom Total | 1 |
| Bedrooms Above Ground | 3 |
| Bedrooms Below Ground | 1 |
| Bedrooms Total | 4 |
| Architectural Style | Bungalow |
| Basement Development | Finished |
| Basement Type | Full (finished) |
| Construction Style Attachment | Detached |
| Cooling Type | Central Air Conditioning |
| Exterior Finish | Aluminum Siding |
| Heating Fuel | Natural Gas |
| Heating Type | Forced Air |
| Stories Total | 1 |
| Type | House |
Parking
| Attached Garage |
Land
| Acreage | No |
| Land Amenities | Hospital, Marina, Public Transit, Schools |
| Size Irregular | 61.98 X 76.72 Ft |
| Size Total Text | 61.98 X 76.72 Ft |
Rooms
| Level | Type | Length | Width | Dimensions |
|---|---|---|---|---|
| Lower Level | Bedroom 4 | 6.93 m | 3.32 m | 6.93 m x 3.32 m |
| Lower Level | Family Room | 4.36 m | 3.2 m | 4.36 m x 3.2 m |
| Lower Level | Laundry Room | 2.28 m | 3.45 m | 2.28 m x 3.45 m |
| Lower Level | Utility Room | 3.43 m | 1.46 m | 3.43 m x 1.46 m |
| Lower Level | Office | 3.63 m | 3.4 m | 3.63 m x 3.4 m |
| Main Level | Kitchen | 3.38 m | 2.39 m | 3.38 m x 2.39 m |
| Main Level | Living Room | 3.57 m | 4.8 m | 3.57 m x 4.8 m |
| Main Level | Primary Bedroom | 3.07 m | 3.64 m | 3.07 m x 3.64 m |
| Main Level | Bedroom 2 | 3.48 m | 3.33 m | 3.48 m x 3.33 m |
| Main Level | Bedroom 3 | 3.1 m | 2.56 m | 3.1 m x 2.56 m |
| Main Level | Bathroom | 2.09 m | 1.53 m | 2.09 m x 1.53 m |
Utilities
| Sewer | Installed |
| Natural Gas | Installed |
| Electricity | Installed |
| Cable | Installed |
https://www.realtor.ca/real-estate/26063512/68-nicholas-st-quinte-west
Interested?
Contact us for more information

Jennifer Brinco
Salesperson
https://daviesandco.ca/
https://www.facebook.com/jennifer.brinco/
357 Front St Unit B
Belleville, Ontario K8N 2Z9
(613) 966-6060
(613) 966-2904
Jo-Anne Davies
Salesperson
daviesandco.ca/
357 Front St Unit B
Belleville, Ontario K8N 2Z9
(613) 966-6060
(613) 966-2904






































