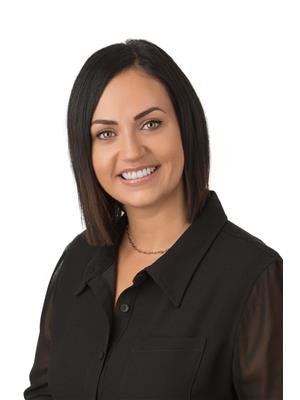7 Sylvan Crescent Lindsay, Ontario K9V 2W4
$629,000
Step into the magic at 7 Sylvan Crescent in Lindsay! Nestled on a picturesque cul-de-sac street, this charming three-bedroom, 1.5-bathroom home is a storybook dream come true. Inside, a cozy gas fireplace warms the hardwood floors throughout the main level. The well-appointed kitchen boasts modern amenities and ample space for culinary adventures. The second level features two generously sized bedrooms, with an additional bedroom on the main level. A partially finished basement provides extra space, including laundry facilities, a large rec room, and a convenient two-piece bathroom. Outside, a sizable, fenced yard awaits, providing the ideal backdrop for gatherings, play, and relaxation. And, for those who cherish their toys or need extra storage, the detached single-car garage is a fantastic bonus. Don't miss your chance to call 7 Sylvan Crescent your own. Book your showing today and make this magical residence your forever storybook home! (id:46324)
Property Details
| MLS® Number | 40482719 |
| Property Type | Single Family |
| Amenities Near By | Airport, Golf Nearby, Hospital, Park, Place Of Worship, Playground, Public Transit, Schools, Shopping |
| Communication Type | High Speed Internet |
| Community Features | Quiet Area, Community Centre |
| Equipment Type | Water Heater |
| Features | Cul-de-sac, Golf Course/parkland |
| Parking Space Total | 4 |
| Rental Equipment Type | Water Heater |
| Structure | Shed |
Building
| Bathroom Total | 2 |
| Bedrooms Above Ground | 3 |
| Bedrooms Total | 3 |
| Appliances | Dishwasher, Dryer, Freezer, Refrigerator, Stove, Washer |
| Basement Development | Partially Finished |
| Basement Type | Full (partially Finished) |
| Constructed Date | 1948 |
| Construction Style Attachment | Detached |
| Cooling Type | Window Air Conditioner |
| Exterior Finish | Aluminum Siding, Brick |
| Fire Protection | Smoke Detectors |
| Fireplace Present | Yes |
| Fireplace Total | 1 |
| Half Bath Total | 1 |
| Stories Total | 2 |
| Size Interior | 1523 |
| Type | House |
| Utility Water | Municipal Water |
Parking
| Detached Garage |
Land
| Access Type | Road Access, Highway Nearby |
| Acreage | No |
| Land Amenities | Airport, Golf Nearby, Hospital, Park, Place Of Worship, Playground, Public Transit, Schools, Shopping |
| Sewer | Municipal Sewage System |
| Size Depth | 82 Ft |
| Size Frontage | 87 Ft |
| Size Total Text | Under 1/2 Acre |
| Zoning Description | R1 |
Rooms
| Level | Type | Length | Width | Dimensions |
|---|---|---|---|---|
| Second Level | Bedroom | 9'1'' x 16'6'' | ||
| Second Level | Primary Bedroom | 13'4'' x 16'6'' | ||
| Lower Level | 2pc Bathroom | 4'5'' x 5'8'' | ||
| Lower Level | Other | 23'4'' x 20'8'' | ||
| Main Level | Foyer | 3'9'' x 5'5'' | ||
| Main Level | Other | 10'6'' x 11'1'' | ||
| Main Level | Living Room | 14'2'' x 15'5'' | ||
| Main Level | 4pc Bathroom | 7'2'' x 5'1'' | ||
| Main Level | Bedroom | 10'7'' x 10'0'' | ||
| Main Level | Kitchen | 14'10'' x 12'1'' | ||
| Main Level | Dining Room | 11'9'' x 13'4'' |
Utilities
| Electricity | Available |
| Natural Gas | Available |
| Telephone | Available |
https://www.realtor.ca/real-estate/26108425/7-sylvan-crescent-lindsay
Interested?
Contact us for more information

Janet Di Bello
Salesperson
(705) 878-3422

46 Kent St. W.
Lindsay, Ontario K9V 2Y2
(705) 320-9119


































