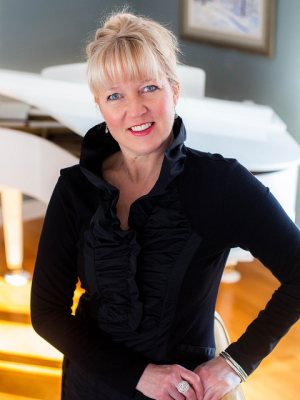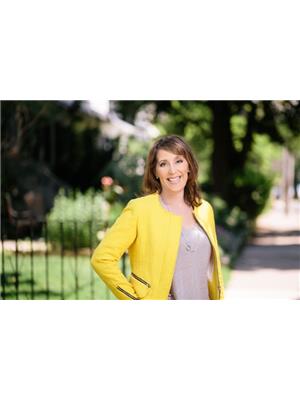707 Walnut St W Whitby, Ontario L1N 2W9
$899,900
Looking for that family home, in Whitby's sought after location. Walk to E A Fairman public school, parks, downtown, and easy access to 401& 407. This spacious 3 level side split is perfect for extended families with a registered lower level unit, offering parking for 4 cars. Private yard with mature cedar hedges, gardens, and walk out to covered patio area, viewing one of Whitby's prettiest flower garden parks. Large eat in kitchen, pot lights, ceramic B/S. Natural light throughout the home, freshly painted, garage converted into a family room.**** EXTRAS **** Attached certificate for legal 2nd unit (id:46324)
Property Details
| MLS® Number | E7004550 |
| Property Type | Single Family |
| Community Name | Downtown Whitby |
| Amenities Near By | Park, Place Of Worship, Public Transit, Schools |
| Community Features | Community Centre |
| Parking Space Total | 4 |
Building
| Bathroom Total | 4 |
| Bedrooms Above Ground | 3 |
| Bedrooms Below Ground | 1 |
| Bedrooms Total | 4 |
| Basement Features | Apartment In Basement, Separate Entrance |
| Basement Type | N/a |
| Construction Style Attachment | Detached |
| Construction Style Split Level | Sidesplit |
| Cooling Type | Central Air Conditioning |
| Exterior Finish | Brick |
| Fireplace Present | Yes |
| Heating Fuel | Natural Gas |
| Heating Type | Forced Air |
| Type | House |
Land
| Acreage | No |
| Land Amenities | Park, Place Of Worship, Public Transit, Schools |
| Size Irregular | 60 X 132 Ft ; Irregular |
| Size Total Text | 60 X 132 Ft ; Irregular |
Rooms
| Level | Type | Length | Width | Dimensions |
|---|---|---|---|---|
| Lower Level | Living Room | 6.43 m | 3.77 m | 6.43 m x 3.77 m |
| Lower Level | Kitchen | 3.2 m | 1.9 m | 3.2 m x 1.9 m |
| Lower Level | Bedroom | 3.1 m | 2.34 m | 3.1 m x 2.34 m |
| Main Level | Kitchen | 4.6 m | 3.26 m | 4.6 m x 3.26 m |
| Main Level | Dining Room | 3.13 m | 3.59 m | 3.13 m x 3.59 m |
| Main Level | Living Room | 4.11 m | 6 m | 4.11 m x 6 m |
| Main Level | Family Room | 5.27 m | 3.07 m | 5.27 m x 3.07 m |
| Upper Level | Bedroom | 4.3 m | 2.83 m | 4.3 m x 2.83 m |
| Upper Level | Bedroom 2 | 3.69 m | 3.56 m | 3.69 m x 3.56 m |
| Upper Level | Bedroom 3 | 4.02 m | 2.52 m | 4.02 m x 2.52 m |
Utilities
| Sewer | Installed |
| Natural Gas | Installed |
| Electricity | Installed |
| Cable | Available |
https://www.realtor.ca/real-estate/26064295/707-walnut-st-w-whitby-downtown-whitby
Interested?
Contact us for more information

Susan Jane Frank
Salesperson
movingtodurhamregion.com/

(905) 666-1333
(905) 430-3842
www.royallepagefrank.com/

Moragh Cameron
Salesperson

(905) 666-1333
(905) 430-3842
www.royallepagefrank.com/










































