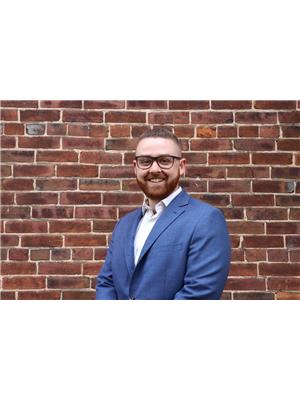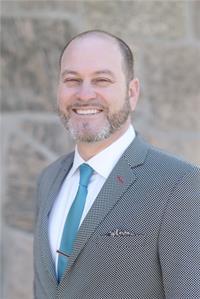709 Oak Lake Rd Quinte West, Ontario K0K 3E0
$679,900
Experience idyllic country living in this 3-bedroom home set on a sprawling 1-acre lot. Across the street lies a golf course, offering easy access for leisurely strolls to the greens. The wrap-around deck provides stunning views of both the serene woods and the golf course, creating a perfect retreat. Inside, an open-concept main floor seamlessly blends the living area, den, and a master bedroom with a 3-piece ensuite. The lower level features a versatile self-contained bachelor or in-law suite with a kitchenette, 3-piece bathroom, and a private entrance, making it ideal for potential Airbnb hosting. Practicality meets luxury with the attached double garage, boasting in-floor heating for year-round comfort. Adding to the appeal is a greenhouse, also equipped with in-floor heating, catering to gardening enthusiasts. Perfect as a starter or retirement home, this residence perfectly balances style and functionality. (id:46324)
Property Details
| MLS® Number | X6734954 |
| Property Type | Single Family |
| Parking Space Total | 8 |
Building
| Bathroom Total | 3 |
| Bedrooms Above Ground | 4 |
| Bedrooms Total | 4 |
| Architectural Style | Raised Bungalow |
| Basement Development | Finished |
| Basement Features | Separate Entrance |
| Basement Type | N/a (finished) |
| Construction Style Attachment | Detached |
| Cooling Type | Central Air Conditioning |
| Exterior Finish | Vinyl Siding |
| Heating Fuel | Propane |
| Heating Type | Forced Air |
| Stories Total | 1 |
| Type | House |
Parking
| Attached Garage |
Land
| Acreage | No |
| Sewer | Septic System |
| Size Irregular | 202 X 198 Acre |
| Size Total Text | 202 X 198 Acre |
Rooms
| Level | Type | Length | Width | Dimensions |
|---|---|---|---|---|
| Lower Level | Kitchen | 5.3 m | 1.55 m | 5.3 m x 1.55 m |
| Lower Level | Bedroom 4 | 2.96 m | 5.17 m | 2.96 m x 5.17 m |
| Lower Level | Other | 6.44 m | 3.29 m | 6.44 m x 3.29 m |
| Main Level | Family Room | 6.52 m | 3.77 m | 6.52 m x 3.77 m |
| Main Level | Dining Room | 3.04 m | 6.48 m | 3.04 m x 6.48 m |
| Main Level | Primary Bedroom | 3.38 m | 3.71 m | 3.38 m x 3.71 m |
| Main Level | Bedroom | 3.07 m | 3.65 m | 3.07 m x 3.65 m |
| Main Level | Bedroom 2 | 2.96 m | 3.31 m | 2.96 m x 3.31 m |
| Main Level | Living Room | 4.06 m | 3.41 m | 4.06 m x 3.41 m |
| Main Level | Bathroom | 3.38 m | 2.56 m | 3.38 m x 2.56 m |
| Main Level | Bathroom | 1.5 m | 2.33 m | 1.5 m x 2.33 m |
| Main Level | Kitchen | 3.45 m | 4.02 m | 3.45 m x 4.02 m |
https://www.realtor.ca/real-estate/25935706/709-oak-lake-rd-quinte-west
Interested?
Contact us for more information

Nick Splaine
Salesperson

(613) 966-9400
(613) 966-0500
www.exitrealtygroup.ca/

Mark Kerwin
Salesperson

(613) 661-7001
(905) 239-4807





























