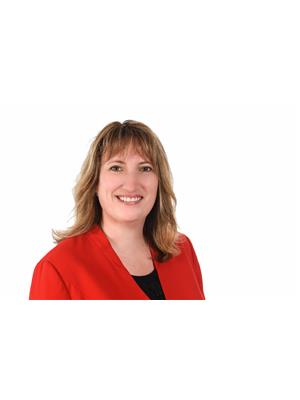7248 Highway 62 Belleville, Ontario K0K 2B0
$699,000
Escape to your own private waterfront paradise along the Moira River! This beautiful 3-bedroom, 2-bathroom sits on a sprawling 2.6 -acre lot, offering breathtaking water views from every room. The open and airy floor plan creates a seamless flow from the living room with a cozy fireplace to the modern kitchen equipped with stainless steel appliances and granite counter tops. The primary suite features a spacious bedroom, a walk-in closet, an en-suite bathroom, and leads out to a screened in sunroom. Step outside onto the expansive lawn overlooking the water, perfect for outdoor dining, relaxation, and entertaining guests. Enjoy direct access to the water with your private dock, ideal for boating, fishing, or simply taking in the serene surroundings. The property boasts lush landscaping with mature trees, ensuring privacy and a peaceful ambience. With a two-car garage and plenty of parking space, this property offers both convenience and natural beauty. (id:46324)
Property Details
| MLS® Number | X6809950 |
| Property Type | Single Family |
| Amenities Near By | Hospital, Schools |
| Features | Wooded Area |
| Parking Space Total | 10 |
Building
| Bathroom Total | 2 |
| Bedrooms Above Ground | 3 |
| Bedrooms Total | 3 |
| Architectural Style | Bungalow |
| Construction Style Attachment | Detached |
| Cooling Type | Central Air Conditioning |
| Exterior Finish | Brick |
| Fireplace Present | Yes |
| Heating Fuel | Natural Gas |
| Heating Type | Forced Air |
| Stories Total | 1 |
| Type | House |
Parking
| Attached Garage |
Land
| Acreage | Yes |
| Land Amenities | Hospital, Schools |
| Sewer | Septic System |
| Size Irregular | 302.65 X 295.96 Ft |
| Size Total Text | 302.65 X 295.96 Ft|2 - 4.99 Acres |
| Surface Water | River/stream |
Rooms
| Level | Type | Length | Width | Dimensions |
|---|---|---|---|---|
| Main Level | Foyer | 6.77 m | 2.43 m | 6.77 m x 2.43 m |
| Main Level | Kitchen | 5.91 m | 9.27 m | 5.91 m x 9.27 m |
| Main Level | Dining Room | 3.83 m | 4.84 m | 3.83 m x 4.84 m |
| Main Level | Living Room | 5.26 m | 7.49 m | 5.26 m x 7.49 m |
| Main Level | Sitting Room | 5.21 m | 2.58 m | 5.21 m x 2.58 m |
| Main Level | Bathroom | 1.42 m | 2.48 m | 1.42 m x 2.48 m |
| Main Level | Bedroom 2 | 3.66 m | 3.22 m | 3.66 m x 3.22 m |
| Main Level | Bedroom 3 | 3.36 m | 4.36 m | 3.36 m x 4.36 m |
| Main Level | Primary Bedroom | 4.32 m | 4.74 m | 4.32 m x 4.74 m |
| Main Level | Bathroom | 2.03 m | 3.71 m | 2.03 m x 3.71 m |
| Main Level | Sunroom | 6.92 m | 2.54 m | 6.92 m x 2.54 m |
Utilities
| Natural Gas | Installed |
| Electricity | Installed |
| Cable | Installed |
https://www.realtor.ca/real-estate/26045028/7248-highway-62-belleville
Interested?
Contact us for more information

Joe Harrison
Salesperson
357 Front St Unit B
Belleville, Ontario K8N 2Z9
(613) 966-6060
(613) 966-2904

Tara Lyons
Salesperson
357 Front St Unit B
Belleville, Ontario K8N 2Z9
(613) 966-6060
(613) 966-2904









































