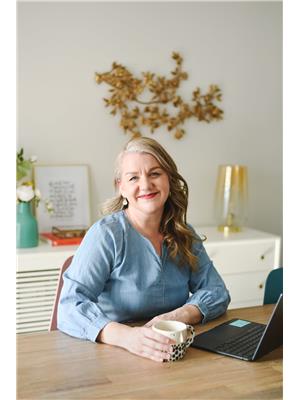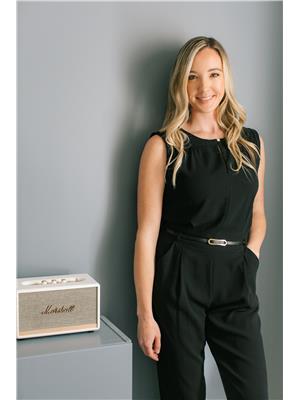732 Highway 62 Rd Prince Edward County, Ontario K0K 1G0
$1,650,000
Don't miss this original 1910 Farmhouse that has been tastefully transformed into a beautiful modern farmhouse. This 5 bed, 4 bath home with main floor laundry was completely restored by part of the team that restored the Royal Hotel interiors. Relax by the fire or entertain in the open concept living and dining room after cooking for your guests in the chef's kitchen equipped with a gas stove and double oven. This home features an expansive primary suite with sweeping views from anywhere in the room, including the claw foot tub. Relax in the finished stone basement with roughed in projector cinema capabilities & 600 bottle wine cellar, complete with cozy in floor heating. The home also includes a detached double car garage with a 1 bed, 1 bath suite and designer barn that could be used as a studio or playhouse. Enjoy the best views from sunrise to sunset from the 10 ft wrap around porch and or backyard pergola. Minutes to Bloomfield Main Street, centrally located in the heart of PEC! (id:46324)
Property Details
| MLS® Number | X6739998 |
| Property Type | Single Family |
| Community Name | Bloomfield |
| Amenities Near By | Place Of Worship |
| Community Features | School Bus |
| Parking Space Total | 14 |
Building
| Bathroom Total | 5 |
| Bedrooms Above Ground | 5 |
| Bedrooms Below Ground | 1 |
| Bedrooms Total | 6 |
| Basement Development | Finished |
| Basement Type | Full (finished) |
| Construction Style Attachment | Detached |
| Cooling Type | Wall Unit |
| Exterior Finish | Vinyl Siding |
| Fireplace Present | Yes |
| Stories Total | 2 |
| Type | House |
Parking
| Detached Garage |
Land
| Acreage | No |
| Land Amenities | Place Of Worship |
| Sewer | Septic System |
| Size Irregular | 150 X 250 Acre |
| Size Total Text | 150 X 250 Acre|1/2 - 1.99 Acres |
Rooms
| Level | Type | Length | Width | Dimensions |
|---|---|---|---|---|
| Second Level | Primary Bedroom | 5 m | 3.5 m | 5 m x 3.5 m |
| Second Level | Bathroom | 3.4 m | 2.38 m | 3.4 m x 2.38 m |
| Second Level | Bedroom 2 | 4.32 m | 3.55 m | 4.32 m x 3.55 m |
| Second Level | Bedroom 3 | 4.3 m | 2.47 m | 4.3 m x 2.47 m |
| Second Level | Bedroom 5 | 3.58 m | 2.8 m | 3.58 m x 2.8 m |
| Second Level | Bedroom 4 | 3.57 m | 3.55 m | 3.57 m x 3.55 m |
| Main Level | Kitchen | 4.46 m | 4.46 m | 4.46 m x 4.46 m |
| Main Level | Dining Room | 5.55 m | 4 m | 5.55 m x 4 m |
| Main Level | Living Room | 7.27 m | 4.67 m | 7.27 m x 4.67 m |
| Main Level | Mud Room | 4.52 m | 3.45 m | 4.52 m x 3.45 m |
| Main Level | Laundry Room | 2.91 m | 1.14 m | 2.91 m x 1.14 m |
| Main Level | Bathroom | 2.91 m | 2.36 m | 2.91 m x 2.36 m |
Utilities
| Natural Gas | Installed |
| Electricity | Installed |
| Cable | Installed |
https://www.realtor.ca/real-estate/25942435/732-highway-62-rd-prince-edward-county-bloomfield
Interested?
Contact us for more information

Rebecca Wagler
Salesperson

(613) 476-0030
(613) 476-0231

Stephanie Roles
Salesperson
https://foresthillpec.com/agent/stephanie-roles/14308/

(613) 476-0030
(613) 476-0231










































