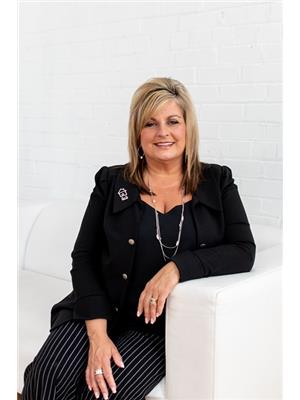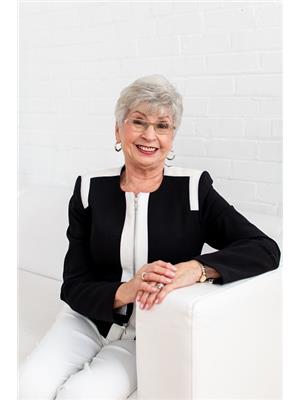7470 Thickson Rd N Whitby, Ontario L1M 2A8
$2,499,999
You HAVE to see this Brooklin Beauty to believe it! 8.81Acres of Hardwd Bush PLUS an Incredible 4000+ Sqft Det Gar/Heated Wrkshp W/3Bdrm Inlaw Apartment Above located only 5 minutes from Hwy 407.This 5 Bdrm 3 Bathrm Tudor Style Home Features an Updated Modern Kitchen W/Granite Countertops, Stainless Steel Appl, Large Centre Island. Updated Bathrms Main Flr Laundry with W/O To Deck & Hottub.Sliding door walkout to large rear deck.Two Laneway Entrances off of Thickson Rd.South Laneway leads to a 32'X40' Detached Drive .EnjoyThe Extensive Walking Trails Throughout This Beautiful Property.Owner taps the Maple trees for Maple syrup.Countless possibilities and opportunities with this property.Make it a multi-family home w/a full unspoiled basement with a separate private entrance from beside attached garage (Perfect for Another Self Contained Living Area)Serene ,Picturesque Laneway entrance with circular driveway .**** EXTRAS **** House, Detached Workshop & Apartment Above Are Heated With Wood Fired,Hot Water Boiler System W/Propane Backup or Propane can be used full time. Apartment also has baseboard heaters for backup (id:46324)
Property Details
| MLS® Number | E6794132 |
| Property Type | Single Family |
| Community Name | Brooklin |
| Features | Lane |
| Parking Space Total | 25 |
Building
| Bathroom Total | 3 |
| Bedrooms Above Ground | 5 |
| Bedrooms Total | 5 |
| Basement Features | Walk-up |
| Basement Type | Full |
| Construction Style Attachment | Detached |
| Exterior Finish | Brick |
| Fireplace Present | Yes |
| Heating Fuel | Propane |
| Heating Type | Hot Water Radiator Heat |
| Stories Total | 2 |
| Type | House |
Parking
| Attached Garage |
Land
| Acreage | Yes |
| Sewer | Septic System |
| Size Irregular | 596.33 Ft ; 8.81 Acres |
| Size Total Text | 596.33 Ft ; 8.81 Acres|5 - 9.99 Acres |
Rooms
| Level | Type | Length | Width | Dimensions |
|---|---|---|---|---|
| Second Level | Primary Bedroom | 3.61 m | 6.15 m | 3.61 m x 6.15 m |
| Second Level | Bedroom 2 | 5.2 m | 3.47 m | 5.2 m x 3.47 m |
| Second Level | Bedroom 3 | 3.57 m | 2.87 m | 3.57 m x 2.87 m |
| Second Level | Bedroom 4 | 3.69 m | 3.6 m | 3.69 m x 3.6 m |
| Second Level | Bedroom 5 | 5.7 m | 4.17 m | 5.7 m x 4.17 m |
| Main Level | Living Room | 4.51 m | 5.72 m | 4.51 m x 5.72 m |
| Main Level | Kitchen | 4.7 m | 3.49 m | 4.7 m x 3.49 m |
| Main Level | Office | 6.02 m | 3.61 m | 6.02 m x 3.61 m |
| Main Level | Laundry Room | 2.32 m | 2.06 m | 2.32 m x 2.06 m |
https://www.realtor.ca/real-estate/26022478/7470-thickson-rd-n-whitby-brooklin
Interested?
Contact us for more information

Carolyn Wilbur
Salesperson
www.gettingyourmoveon.com

144 Queen Street
Port Perry, Ontario L9L 1A6
(905) 985-4427
(905) 985-8127
www.remaxallstars.ca

Margaret R. Ball
Salesperson
www.gettingyourmoveon.com/

144 Queen Street
Port Perry, Ontario L9L 1A6
(905) 985-4427
(905) 985-8127
www.remaxallstars.ca




































