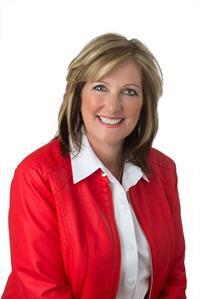76 Fire Route 104a Bobcaygeon, Ontario K0M 1A0
$529,000
Escape to the Kawarthas and enjoy cottage life on Nogie's Creek! Turnkey, fully furnished family cottage. 3 bedrooms plus office, 1 bathroom; wheelchair accessible with heated towel rack. Many upgrades, including a large Master Bedroom. Propane fireplace for cooler nights, Generac generator, Hook up for RV. Over half an acre large flat lot perfect for family games! Good swimming, a peaceful setting with vacant land and forest across the creek. Canoe, kayak, or paddle board down the river. Enjoy sunsets, and campfires by the water. Direct Access to Pigeon Lake, and Five lakes on the Trent Severn Waterway. 10 Minutes to Bobcaygeon and just an hour and a half to the GTA! Quick closing available! (id:46324)
Property Details
| MLS® Number | 40430275 |
| Property Type | Single Family |
| Amenities Near By | Golf Nearby, Park, Place Of Worship, Schools, Shopping |
| Community Features | Community Centre |
| Equipment Type | Propane Tank |
| Features | Golf Course/parkland, Country Residential |
| Rental Equipment Type | Propane Tank |
| Storage Type | Holding Tank |
| Structure | Shed |
| Water Front Name | Nogies Creek |
| Water Front Type | Waterfront On Canal |
Building
| Bathroom Total | 1 |
| Bedrooms Above Ground | 3 |
| Bedrooms Total | 3 |
| Appliances | Microwave, Refrigerator, Satellite Dish, Stove, Water Softener, Water Purifier, Hood Fan, Window Coverings |
| Architectural Style | Bungalow |
| Basement Type | None |
| Constructed Date | 1962 |
| Construction Style Attachment | Detached |
| Cooling Type | None |
| Exterior Finish | Vinyl Siding |
| Fireplace Fuel | Propane |
| Fireplace Present | Yes |
| Fireplace Total | 1 |
| Fireplace Type | Other - See Remarks |
| Fixture | Ceiling Fans |
| Heating Fuel | Propane |
| Stories Total | 1 |
| Size Interior | 1052 |
| Type | House |
| Utility Water | Drilled Well, Lake/river Water Intake |
Land
| Access Type | Road Access, Highway Nearby |
| Acreage | No |
| Land Amenities | Golf Nearby, Park, Place Of Worship, Schools, Shopping |
| Sewer | Holding Tank |
| Size Depth | 269 Ft |
| Size Frontage | 82 Ft |
| Size Total Text | Under 1/2 Acre |
| Surface Water | Creeks |
| Zoning Description | Rr |
Rooms
| Level | Type | Length | Width | Dimensions |
|---|---|---|---|---|
| Main Level | Utility Room | 7'8'' x 5'4'' | ||
| Main Level | Primary Bedroom | 19'4'' x 9'10'' | ||
| Main Level | Bedroom | 8'3'' x 7'6'' | ||
| Main Level | Living Room | 22'3'' x 20'11'' | ||
| Main Level | Kitchen | 8'0'' x 16'11'' | ||
| Main Level | Dining Room | 6'10'' x 8'3'' | ||
| Main Level | Office | 6'6'' x 7'6'' | ||
| Main Level | Bedroom | 7'11'' x 9'10'' | ||
| Main Level | 3pc Bathroom | 4'11'' x 6'1'' |
Utilities
| Electricity | Available |
| Telephone | Available |
https://www.realtor.ca/real-estate/25658283/76-fire-route-104a-bobcaygeon
Interested?
Contact us for more information

Cathy Poole
Salesperson
(705) 651-0212
www.cathyhopkins.ca
90 Bolton St. Unit 3
Bobcaygeon, Ontario K0M 1A0
(705) 880-2255
(705) 651-0212

Shannon Slack
Salesperson
www.shannonslack.ca
90 Bolton Steet, Unit #3
Bobcaygeon, Ontario K0M 1A0
(705) 880-2255











































