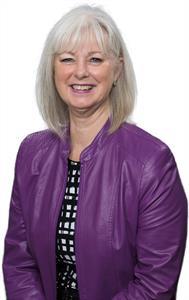778 Airport Rd Stirling-Rawdon, Ontario K0K 3E0
$1,065,000
Your dream home awaits with this Craftsman-styled bungalow on 1.5 acres in the Oak Hills. Step inside & fall in love vaulted ceiling in the living room with a gorgeous propane fireplace & patio door out to the deck & pool. New kitchen & appliances with gorgeous porcelain countertops. Coffee drinker? There's a coffee nook with wine fridge. The dining room can easily accommodate a table of 12. The primary bedroom has a large ensuite with Brazilian slate, tile & marble, in-floor heating, walk-in closet & a garden door to the pool for a moonlit dip. Downstairs is perfect for a granny suite with a 4pc bath, bedroom with attached den/office. Large rec room, gym (bedroom) & bar area with luxury vinyl, flooring and Drycore. New pool (Aug '20) & professionally landscaped yard. This backyard will be your new oasis with pool, hot tub, propane BBQ hook-up. There is also a detached 1.5 garage/workshop. (id:46324)
Property Details
| MLS® Number | X7060552 |
| Property Type | Single Family |
| Amenities Near By | Place Of Worship, Schools |
| Parking Space Total | 13 |
| Pool Type | Above Ground Pool |
Building
| Bathroom Total | 4 |
| Bedrooms Above Ground | 3 |
| Bedrooms Below Ground | 1 |
| Bedrooms Total | 4 |
| Architectural Style | Bungalow |
| Basement Development | Finished |
| Basement Type | N/a (finished) |
| Construction Style Attachment | Detached |
| Cooling Type | Central Air Conditioning |
| Exterior Finish | Stone, Vinyl Siding |
| Fireplace Present | Yes |
| Heating Fuel | Propane |
| Heating Type | Forced Air |
| Stories Total | 1 |
| Type | House |
Parking
| Attached Garage |
Land
| Acreage | No |
| Land Amenities | Place Of Worship, Schools |
| Sewer | Septic System |
| Size Irregular | 150 X 450 Ft |
| Size Total Text | 150 X 450 Ft|1/2 - 1.99 Acres |
Rooms
| Level | Type | Length | Width | Dimensions |
|---|---|---|---|---|
| Basement | Recreational, Games Room | 9.62 m | 9.02 m | 9.62 m x 9.02 m |
| Basement | Exercise Room | 5.28 m | 5.33 m | 5.28 m x 5.33 m |
| Basement | Bedroom 4 | 3.36 m | 5.01 m | 3.36 m x 5.01 m |
| Basement | Office | 3.12 m | 4.87 m | 3.12 m x 4.87 m |
| Ground Level | Living Room | 5.05 m | 4.89 m | 5.05 m x 4.89 m |
| Ground Level | Dining Room | 3.12 m | 5.94 m | 3.12 m x 5.94 m |
| Ground Level | Kitchen | 5.59 m | 3.4 m | 5.59 m x 3.4 m |
| Ground Level | Laundry Room | 4.46 m | 2.47 m | 4.46 m x 2.47 m |
| Ground Level | Primary Bedroom | 3.96 m | 4.39 m | 3.96 m x 4.39 m |
| Ground Level | Bedroom 2 | 3.86 m | 3.4 m | 3.86 m x 3.4 m |
| Ground Level | Bedroom 3 | 3.59 m | 3.28 m | 3.59 m x 3.28 m |
https://www.realtor.ca/real-estate/26141682/778-airport-rd-stirling-rawdon
Interested?
Contact us for more information

Lisa Hatfield
Salesperson
(613) 661-4977

(613) 966-9400
(613) 966-0500
www.exitrealtygroup.ca/

Nancy Durelle
Salesperson

(613) 394-1800
(613) 394-9900
www.exitrealtygroup.ca/








































