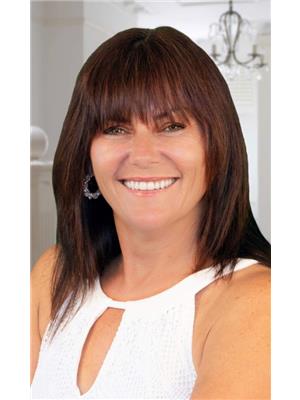81 Samandria Ave Whitby, Ontario L1R 3G5
$1,275,000
Spectacular 4 Bedroom home in High Demand North Whitby! Premium Corner lot just minutes to Schools, Parks, shopping and the 407. Enter home through the Wraparound Covered Porch, double door entry, ceramic flooring. Beautiful Hardwood flooring in Bright spacious main floor, vaulted ceiling, gas fireplace w/marble mantle and lots of bright windows in the living/great room. Enjoy family gatherings in the large dining room. Cook gourmet meals in the spacious kitchen with all new top of the line Stainless Steel appliances & Extra storage in Wall Pantry. Upstairs is the large Master with 4 piece ensuite w/soaker tub & walk-in closet. 3 add'l bedrooms all with good sized closets and bright windows. The Lower level is finished & ready for family game nights! (R/I for 3pc), Cold room. Lots of space for parking with the Double car garage and double driveway! Beautiful backyard with Cover Deck.**** EXTRAS **** New furnace & A/C, WIFI thermostat, new insulated garage door, New roof. LED lighting throughout. Hook up for BBQ & Dryer, 2 Remotes for GDO, SS Fridge, Stove, B/I Dishwasher, Kitchen Hood Fan, Washer, Dryer. All ELF's and window coverings (id:46324)
Property Details
| MLS® Number | E7024906 |
| Property Type | Single Family |
| Community Name | Taunton North |
| Parking Space Total | 6 |
Building
| Bathroom Total | 3 |
| Bedrooms Above Ground | 4 |
| Bedrooms Total | 4 |
| Basement Development | Finished |
| Basement Type | Full (finished) |
| Construction Style Attachment | Detached |
| Cooling Type | Central Air Conditioning |
| Exterior Finish | Brick, Vinyl Siding |
| Fireplace Present | Yes |
| Heating Fuel | Natural Gas |
| Heating Type | Forced Air |
| Stories Total | 2 |
| Type | House |
Parking
| Garage |
Land
| Acreage | No |
| Size Irregular | 44.46 X 109.91 Ft |
| Size Total Text | 44.46 X 109.91 Ft |
Rooms
| Level | Type | Length | Width | Dimensions |
|---|---|---|---|---|
| Second Level | Primary Bedroom | 3.62 m | 4.98 m | 3.62 m x 4.98 m |
| Second Level | Bedroom 2 | 2.88 m | 3.3 m | 2.88 m x 3.3 m |
| Second Level | Bedroom 3 | 3.4 m | 3.03 m | 3.4 m x 3.03 m |
| Second Level | Bedroom 4 | 3.08 m | 3.25 m | 3.08 m x 3.25 m |
| Basement | Recreational, Games Room | Measurements not available | ||
| Main Level | Kitchen | 6.3 m | 3.29 m | 6.3 m x 3.29 m |
| Main Level | Dining Room | 4.25 m | 3.36 m | 4.25 m x 3.36 m |
| Main Level | Sitting Room | 3 m | 2.09 m | 3 m x 2.09 m |
| Main Level | Family Room | 5.05 m | 3.33 m | 5.05 m x 3.33 m |
| Main Level | Laundry Room | 2.48 m | 2 m | 2.48 m x 2 m |
https://www.realtor.ca/real-estate/26091822/81-samandria-ave-whitby-taunton-north
Interested?
Contact us for more information

Rebecca Mcgarvey
Salesperson
www.rebeccamcgarvey.com/

21 Drew St
Oshawa, Ontario L1H 4Z7
(905) 728-1600
(905) 436-1745

Lorian Collins
Salesperson

21 Drew St
Oshawa, Ontario L1H 4Z7
(905) 728-1600
(905) 436-1745










































