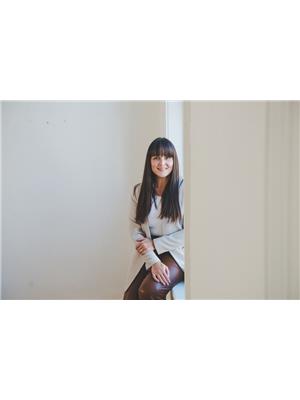8168 Danforth Rd W Hamilton Township, Ontario K9A 0P1
$2,199,900
A Breath-Taking Home, Brilliantly Presented From The Picture-Perfect Property W/ Sweeping Views Of The Country-Side, Into The Stunning Interior. Welcome To This Completely & Impeccably Updated Brick 2.5 Storey Home, Built In 1888, On The Outskirts Of Cobourg. Just Under 4000Sq Ft, The Principal Residence Offers Endless Space, W/ Additional 1500Sq Ft In-Law Suite On The Upper Floor Of The Barn. Main Home Offers 4 Bedrooms, 3 Bathrooms (Plus A Rough-In In The Attic) And An Abundance Of Spacious Entertaining And Family Rooms. The In-Law Suite Is Host To 2 Bedrooms, 1 Bath & Soaring, Open-Concept ""Barn-Like"" Ceilings. No Detail/Improvement Has Been Overlooked Or Incomplete. New, Stunning Main-Entrance Takes You Into The Mud/Laundry Room W/ Heated Floors & Custom Cabinetry, Then Leads Into The Brilliantly Designed, Custom Kitchen. Stone Counters, High-End Fixtures & Appliances & An Abundance Of Light. A Striking Primary Bedroom Suite W/ Custom Walk-Thru Closet To 5Pc Ensuite. Heated Floors**** EXTRAS **** & Walls, Indulgent Soaker Tub & Luxurious Shower. Architectural Details Exquisitely Preserved, Pay Homage To This Century+ Yr Old Home & Property. 3 Car Garage, New In-Ground Pool & Hot Tub, Lower Level Of Barn With Office, Gym & Storage. (id:46324)
Property Details
| MLS® Number | X6797458 |
| Property Type | Single Family |
| Community Name | Rural Hamilton |
| Amenities Near By | Hospital, Place Of Worship |
| Community Features | School Bus |
| Parking Space Total | 28 |
| Pool Type | Inground Pool |
Building
| Bathroom Total | 5 |
| Bedrooms Above Ground | 6 |
| Bedrooms Total | 6 |
| Basement Development | Unfinished |
| Basement Type | Partial (unfinished) |
| Construction Style Attachment | Detached |
| Cooling Type | Central Air Conditioning |
| Exterior Finish | Brick |
| Fireplace Present | Yes |
| Stories Total | 3 |
| Type | House |
Parking
| Detached Garage |
Land
| Acreage | Yes |
| Land Amenities | Hospital, Place Of Worship |
| Sewer | Septic System |
| Size Irregular | 460.85 Ft ; Lot Size Irregular |
| Size Total Text | 460.85 Ft ; Lot Size Irregular|2 - 4.99 Acres |
Rooms
| Level | Type | Length | Width | Dimensions |
|---|---|---|---|---|
| Second Level | Bedroom | 5.25 m | 2.44 m | 5.25 m x 2.44 m |
| Second Level | Bedroom | 4.18 m | 4.16 m | 4.18 m x 4.16 m |
| Second Level | Primary Bedroom | 5.24 m | 6.19 m | 5.24 m x 6.19 m |
| Third Level | Bedroom | 12.2 m | 5.34 m | 12.2 m x 5.34 m |
| Main Level | Family Room | 7.62 m | 6.17 m | 7.62 m x 6.17 m |
| Main Level | Kitchen | 4.28 m | 6.19 m | 4.28 m x 6.19 m |
| Main Level | Living Room | 5.96 m | 4.16 m | 5.96 m x 4.16 m |
| Main Level | Foyer | 5.98 m | 3.58 m | 5.98 m x 3.58 m |
| Main Level | Dining Room | 8.9 m | 3.57 m | 8.9 m x 3.57 m |
| Main Level | Mud Room | 3.57 m | 4.32 m | 3.57 m x 4.32 m |
Utilities
| Electricity | Installed |
https://www.realtor.ca/real-estate/26026531/8168-danforth-rd-w-hamilton-township-rural-hamilton
Interested?
Contact us for more information

Lindsey Edwards
Salesperson
https://noco.realty/
https://www.facebook.com/nocorealty
1111 Elgin St West Unit B
Cobourg, Ontario K9A 5H7
(905) 377-8888
(905) 372-4978









































