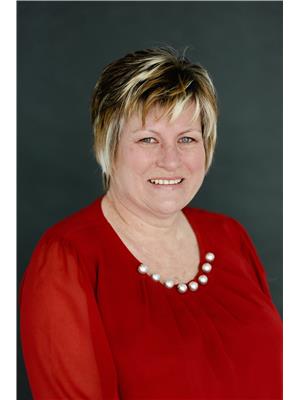82 Barley Tr Stirling-Rawdon, Ontario K0K 3E0
$569,900
""The Rawdon"" end unit townhouse offers three bedrooms and 2.5 bathrooms, with the primary bedroom being the standout feature. It comes complete with an en-suite bathroom boasting a sleek glass and tile shower and a closet, transforming it into a genuine bedroom sanctuary. Prepare culinary delights in the kitchen, featuring premium finishes such as stone counter-tops and stainless steel appliances. Ceramic flooring graces the foyer and bathrooms, combining timeless elegance with practical durability. Throughout the living space, stylish laminate flooring not only enhances aesthetics but also simplifies cleaning and maintenance. Additional features include a water softener for superior water quality and a paved driveway with a single attached garage that not only boosts curb appeal but also ensures a clean and smooth entrance to your home. (id:46324)
Property Details
| MLS® Number | X7008998 |
| Property Type | Single Family |
| Amenities Near By | Schools |
| Community Features | Community Centre |
| Parking Space Total | 3 |
Building
| Bathroom Total | 3 |
| Bedrooms Above Ground | 3 |
| Bedrooms Total | 3 |
| Basement Development | Unfinished |
| Basement Type | Full (unfinished) |
| Construction Style Attachment | Attached |
| Cooling Type | Central Air Conditioning |
| Exterior Finish | Stone, Vinyl Siding |
| Heating Fuel | Natural Gas |
| Heating Type | Forced Air |
| Stories Total | 2 |
| Type | Row / Townhouse |
Parking
| Attached Garage |
Land
| Acreage | No |
| Land Amenities | Schools |
| Size Irregular | 42.83 X 82.11 Ft |
| Size Total Text | 42.83 X 82.11 Ft |
Rooms
| Level | Type | Length | Width | Dimensions |
|---|---|---|---|---|
| Second Level | Primary Bedroom | 5.48 m | 4.4 m | 5.48 m x 4.4 m |
| Second Level | Bathroom | 2.64 m | 1.69 m | 2.64 m x 1.69 m |
| Second Level | Bedroom 2 | 3.53 m | 2.99 m | 3.53 m x 2.99 m |
| Second Level | Bedroom 3 | 3.94 m | 3.02 m | 3.94 m x 3.02 m |
| Second Level | Bathroom | 2.64 m | 1.7 m | 2.64 m x 1.7 m |
| Basement | Utility Room | 4.52 m | 2.01 m | 4.52 m x 2.01 m |
| Main Level | Kitchen | 3.57 m | 2.99 m | 3.57 m x 2.99 m |
| Main Level | Living Room | 4.66 m | 2.69 m | 4.66 m x 2.69 m |
| Main Level | Dining Room | 3.58 m | 2.22 m | 3.58 m x 2.22 m |
| Main Level | Bathroom | 1.91 m | 1.8 m | 1.91 m x 1.8 m |
| Main Level | Laundry Room | 2.36 m | 1.92 m | 2.36 m x 1.92 m |
Utilities
| Sewer | Installed |
| Natural Gas | Installed |
| Electricity | Installed |
| Cable | Available |
https://www.realtor.ca/real-estate/26069943/82-barley-tr-stirling-rawdon
Interested?
Contact us for more information

Cathy Polan
Salesperson
polanandcompany.ca/
357 Front St Unit B
Belleville, Ontario K8N 2Z9
(613) 966-6060
(613) 966-2904






































