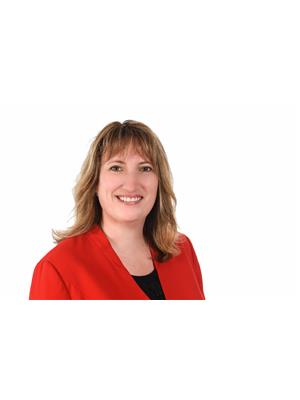828 Cedar School Rd Madoc, Ontario K0K 2K0
$825,000
This exquisite timber bungalow was built in 2021. The home features an open-concept layout with 9-foot shiplap ceilings, engineered hardwood floors, crown molding, pot lights, quartz and granite countertops. The primary bedroom offers a gorgeous en-suite bath, walk-in closet, laundry and loads of natural light. This remarkable home can be sold as turnkey complete with furnishings, electronics, tasteful decorations, and outdoor furniture. Notable for its energy efficiency, there is an ICF foundation (insulated concrete form), a high-efficiency propane furnace, and the crawl space was recently spray foamed. In 2023 the addition of a two-car garage, landscaping, a charming patio, resealing and staining of the exterior, along with regrading the driveway complete this home. Let's not forget there's a matching bunkie with a 200-amp service, RV plug, and a backup generator. (id:46324)
Property Details
| MLS® Number | X7000576 |
| Property Type | Single Family |
| Features | Wooded Area |
| Parking Space Total | 10 |
Building
| Bathroom Total | 2 |
| Bedrooms Above Ground | 3 |
| Bedrooms Total | 3 |
| Architectural Style | Bungalow |
| Basement Type | Crawl Space |
| Construction Style Attachment | Detached |
| Cooling Type | Central Air Conditioning |
| Exterior Finish | Log |
| Heating Fuel | Propane |
| Heating Type | Forced Air |
| Stories Total | 1 |
| Type | House |
Parking
| Detached Garage |
Land
| Acreage | No |
| Sewer | Septic System |
| Size Irregular | 647.72 X 228.92 Ft |
| Size Total Text | 647.72 X 228.92 Ft|1/2 - 1.99 Acres |
| Surface Water | Lake/pond |
Rooms
| Level | Type | Length | Width | Dimensions |
|---|---|---|---|---|
| Main Level | Living Room | 7.73 m | 4.93 m | 7.73 m x 4.93 m |
| Main Level | Dining Room | 3.31 m | 4.87 m | 3.31 m x 4.87 m |
| Main Level | Kitchen | 3.72 m | 4.87 m | 3.72 m x 4.87 m |
| Main Level | Primary Bedroom | 3.98 m | 4.93 m | 3.98 m x 4.93 m |
| Main Level | Bathroom | 1.84 m | 4.87 m | 1.84 m x 4.87 m |
| Main Level | Bedroom 2 | 3.09 m | 5 m | 3.09 m x 5 m |
| Main Level | Bedroom 3 | 3.09 m | 4.8 m | 3.09 m x 4.8 m |
| Main Level | Bathroom | 1.87 m | 2.68 m | 1.87 m x 2.68 m |
| Main Level | Laundry Room | 2.58 m | 4.87 m | 2.58 m x 4.87 m |
| Main Level | Workshop | 2.87 m | 2.87 m | 2.87 m x 2.87 m |
Utilities
| Electricity | Installed |
| Cable | Available |
https://www.realtor.ca/real-estate/26057864/828-cedar-school-rd-madoc
Interested?
Contact us for more information

Tara Lyons
Salesperson
357 Front St Unit B
Belleville, Ontario K8N 2Z9
(613) 966-6060
(613) 966-2904










































