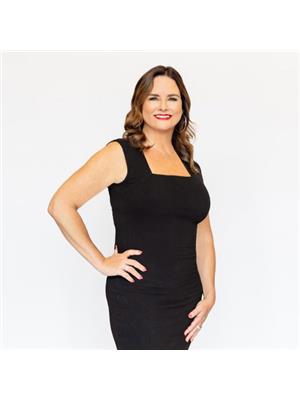83 Waldweg Scugog, Ontario L0B 1B0
$730,000Maintenance, Parcel of Tied Land
$140 Monthly
Maintenance, Parcel of Tied Land
$140 MonthlyDetached 2+2 Bedroom Raised Bungalow on 1/3 acre private lot in the beautiful gated community of Donauschwaben Park near Blackstock. Backs on forest w sm stream running behind and beside. Beautiful open concept kitchen/dining/living with vaulted ceiling and lots of windows. 924 sq ft not incl lower level. Main floor reno (2020) incl bathroom, kitchen (with apron sink & quartz counters), walkout to backyard deck, sliding patio door, front door, LifeProof laminate flooring, all lights incl pot lights. Lower level above grade windows and walkout basement. New lower level vinyl flooring (2023), newer windows, newer metal roof, newer water filter system & water softener. Large back deck (2022). Fireplace in family room. New drilled well. Insulated 2car garage with electricity on sep panel box & sep insulated workshop. Lg fenced-in front yard& lg backyard w French drain. Community/event centre w spring-fed swimming pool & sports fields. Only 20 min from Oshawa, PP, Bowmanville.**** EXTRAS **** $140/mon -road, snow, common elements, garbage removal. Optional $40/yr membership/household for events. Buyer to do own due diligence wrt measurements. Common Int in DCECC#240 - sbjt to easement for entry as in DR1309351 Township of Scugog (id:46324)
Property Details
| MLS® Number | E7060988 |
| Property Type | Single Family |
| Community Name | Rural Scugog |
| Amenities Near By | Park |
| Community Features | Community Centre |
| Features | Wooded Area |
| Parking Space Total | 10 |
Building
| Bathroom Total | 2 |
| Bedrooms Above Ground | 2 |
| Bedrooms Below Ground | 2 |
| Bedrooms Total | 4 |
| Architectural Style | Raised Bungalow |
| Basement Development | Finished |
| Basement Features | Walk Out |
| Basement Type | N/a (finished) |
| Construction Style Attachment | Detached |
| Cooling Type | Central Air Conditioning |
| Exterior Finish | Aluminum Siding |
| Fireplace Present | Yes |
| Heating Fuel | Electric |
| Heating Type | Heat Pump |
| Stories Total | 1 |
| Type | House |
Parking
| Attached Garage |
Land
| Acreage | No |
| Land Amenities | Park |
| Sewer | Septic System |
| Size Irregular | 99.74 X 150 Ft |
| Size Total Text | 99.74 X 150 Ft |
| Surface Water | River/stream |
Rooms
| Level | Type | Length | Width | Dimensions |
|---|---|---|---|---|
| Lower Level | Kitchen | 3.39 m | 1.9 m | 3.39 m x 1.9 m |
| Lower Level | Family Room | Measurements not available | ||
| Lower Level | Bedroom 3 | Measurements not available | ||
| Lower Level | Bedroom 4 | Measurements not available | ||
| Main Level | Kitchen | 7.09 m | 2.9 m | 7.09 m x 2.9 m |
| Main Level | Dining Room | 6.05 m | 3.5 m | 6.05 m x 3.5 m |
| Main Level | Living Room | 8.05 m | 3.5 m | 8.05 m x 3.5 m |
| Main Level | Primary Bedroom | 3.39 m | 2.9 m | 3.39 m x 2.9 m |
| Main Level | Bedroom 2 | 3.29 m | 2.9 m | 3.29 m x 2.9 m |
https://www.realtor.ca/real-estate/26142492/83-waldweg-scugog-rural-scugog
Interested?
Contact us for more information

Dionne Allan
Salesperson
(866) 723-5944
www.redshoehomes.com
https://www.facebook.com/redshoehomes/
https://twitter.com/redshoehomes
www.linkedin.com/profile/view?id=9628039&trk=hb_tab_pro_top

285 Taunton Rd E Unit 1a
Oshawa, Ontario L1G 3V2
(905) 430-2320
(905) 430-2301










































