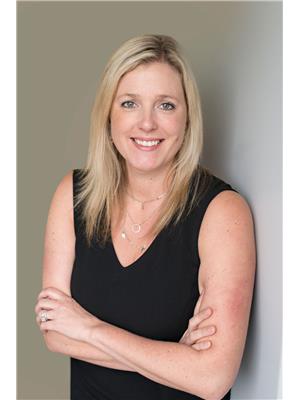86 Walkers Rd Kawartha Lakes, Ontario K0M 1N0
$1,599,900
Escape to a serene paradise on this remarkable 200-acre estate, just a short 10-minute drive from Fenelon Falls and Bobcaygeon. Step into the exquisite Georgian-style home, featuring imported bricks and custom maple flooring, exuding timeless elegance. Enjoy breathtaking views from the third-level studio, ideal as a den or studio. Equestrian lovers will be thrilled by the exceptional amenities, including a 60x120 riding arena, barn with 10 box stalls, tack room, wash stall, and hay storage. With 70 cleared acres showcasing perennial gardens, 30 lush pasture acres, and 90 acres of picturesque bushland with trails, nature enthusiasts will revel in outdoor adventures and wildlife encounters. A three-car garage provides ample space. Don't miss this rare opportunity to own a prestigious property combining an executive home, outstanding equestrian facilities, and the tranquility of nature. Schedule a showing and embrace the luxurious country lifestyle today. (id:46324)
Property Details
| MLS® Number | X6670824 |
| Property Type | Agriculture |
| Community Name | Rural Verulam |
| Farm Type | Farm |
| Features | Wooded Area, Rolling, Tiled |
| Parking Space Total | 13 |
Building
| Bathroom Total | 3 |
| Bedrooms Above Ground | 4 |
| Bedrooms Total | 4 |
| Basement Development | Partially Finished |
| Basement Type | N/a (partially Finished) |
| Fireplace Present | Yes |
| Heating Fuel | Oil |
| Heating Type | Forced Air |
| Stories Total | 3 |
Parking
| Detached Garage |
Land
| Acreage | Yes |
| Sewer | Septic System |
| Size Irregular | 1838.32 Ft ; 200+ Acres |
| Size Total Text | 1838.32 Ft ; 200+ Acres|100+ Acres |
Rooms
| Level | Type | Length | Width | Dimensions |
|---|---|---|---|---|
| Second Level | Primary Bedroom | 6.88 m | 4.14 m | 6.88 m x 4.14 m |
| Second Level | Bathroom | Measurements not available | ||
| Second Level | Bedroom 2 | 4.39 m | 3.86 m | 4.39 m x 3.86 m |
| Second Level | Bedroom 3 | 4.32 m | 3.4 m | 4.32 m x 3.4 m |
| Second Level | Bathroom | Measurements not available | ||
| Third Level | Bedroom 4 | 6.81 m | 3.43 m | 6.81 m x 3.43 m |
| Main Level | Kitchen | 4.8 m | 3.66 m | 4.8 m x 3.66 m |
| Main Level | Dining Room | 4.8 m | 3.66 m | 4.8 m x 3.66 m |
| Main Level | Living Room | 6.91 m | 3.38 m | 6.91 m x 3.38 m |
| Main Level | Den | 3.58 m | 3.58 m | 3.58 m x 3.58 m |
| Main Level | Bathroom | Measurements not available | ||
| Main Level | Foyer | 3.58 m | 3.2 m | 3.58 m x 3.2 m |
Utilities
| Electricity | Installed |
https://www.realtor.ca/real-estate/25840656/86-walkers-rd-kawartha-lakes-rural-verulam
Interested?
Contact us for more information

Shannon Linton
Broker
www.shannonlintonteam.com
850 Landsdowne St W #a
Peterborough, Ontario K9J 1Z6
(705) 749-3948
(705) 749-6617
www.exitrealtyliftlock.com










































