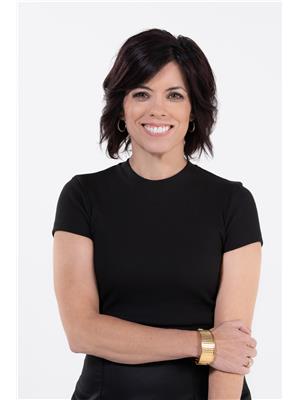869 Fallis Line Cavan Monaghan, Ontario L0A 1G0
$949,990
Stunning 2-years 5-bedroom modern farmhouse-style raised bungalow, boasting over 3,000 sq ft of finished space in the highly sought-after Millbrook subdivision. Main floor features 9 ft ceilings, open concept design, cozy gas fireplace, kitchen with 10ft quartz countertop island, perfect for casual dining & meal prep, S/S appliances & upgraded hardwood floors. Main floor has 3 bedrooms, a spacious primary bedroom boasting a lavish 5pc ensuite & his/her closets, 2 additional great bedrooms with a 4-piece bathroom & laundry w/garage access. Fully finished basement apartment with open concept living/dining/kitchen, 2 huge bedrooms, an office, separate laundry & custom designed covered wide walk-up access to the fenced-in backyard. Basement features include kitchen with quartz countertops, s/s appliances, farmhouse sink and soft-close cabinets, bathroom with an oversized glass shower and large legal-size windows throughout. Soundproof and insulation between both floors.**** EXTRAS **** Conveniently located near parks, community center, GO Bus Park & Ride Station and easy access to hwy 407 & 115. This home is ideal for multigenerational families. Don't miss your chance to call this Millbrook gem your own. (id:46324)
Property Details
| MLS® Number | X7063366 |
| Property Type | Single Family |
| Community Name | Millbrook |
| Parking Space Total | 4 |
Building
| Bathroom Total | 3 |
| Bedrooms Above Ground | 3 |
| Bedrooms Below Ground | 2 |
| Bedrooms Total | 5 |
| Architectural Style | Raised Bungalow |
| Basement Features | Apartment In Basement, Separate Entrance |
| Basement Type | N/a |
| Construction Style Attachment | Detached |
| Cooling Type | Central Air Conditioning |
| Exterior Finish | Stone, Vinyl Siding |
| Fireplace Present | Yes |
| Heating Fuel | Natural Gas |
| Heating Type | Forced Air |
| Stories Total | 1 |
| Type | House |
Parking
| Attached Garage |
Land
| Acreage | No |
| Size Irregular | 46.16 X 113.62 Ft |
| Size Total Text | 46.16 X 113.62 Ft |
Rooms
| Level | Type | Length | Width | Dimensions |
|---|---|---|---|---|
| Lower Level | Living Room | 3.35 m | 5.49 m | 3.35 m x 5.49 m |
| Lower Level | Kitchen | 3.35 m | 2.13 m | 3.35 m x 2.13 m |
| Lower Level | Bedroom | 4.75 m | 3.23 m | 4.75 m x 3.23 m |
| Lower Level | Bedroom 2 | 2.62 m | 5.06 m | 2.62 m x 5.06 m |
| Main Level | Kitchen | 2.62 m | 5.18 m | 2.62 m x 5.18 m |
| Main Level | Eating Area | 2.93 m | 5.18 m | 2.93 m x 5.18 m |
| Main Level | Great Room | 5.49 m | 3.96 m | 5.49 m x 3.96 m |
| Main Level | Primary Bedroom | 5.12 m | 3.66 m | 5.12 m x 3.66 m |
| Main Level | Bedroom 2 | 3.23 m | 3.35 m | 3.23 m x 3.35 m |
| Main Level | Bedroom 3 | 3.29 m | 2.74 m | 3.29 m x 2.74 m |
https://www.realtor.ca/real-estate/26145975/869-fallis-line-cavan-monaghan-millbrook
Interested?
Contact us for more information

Tracy Mullin
Salesperson
www.kaylandgroup.ca
www.facebook.com/kaylandgroup

285 Taunton Rd E Unit 1
Oshawa, Ontario L1G 3V2
(905) 723-5944
(905) 576-2253
Krysten King
Salesperson

285 Taunton Rd E Unit 1
Oshawa, Ontario L1G 3V2
(905) 723-5944
(905) 576-2253










































