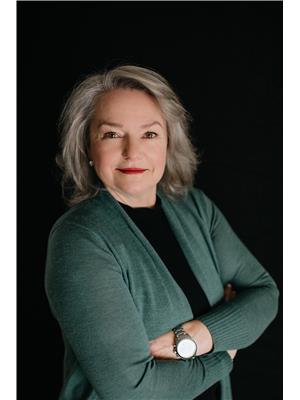87 Loon Street Kawartha Lakes, Ontario L0B 1K0
$1,599,000
Sunsets over Lake Scugog on this quiet cul-de-sac! Work from home, Play on the Lake and live life to the fullest on the Trent System. You can check all the boxes with this Custom built 2016 waterfront home it shows a 10+ with features such as vaulted ceilings, a gorgeous Great room, floor to ceiling windows & sensational sunsets. Kitchen w/granite center island, gleaming backsplash, ample prep areas & solid wood cabinetry/ trim is right out of a magazine. The Dining Room walks out to the covered deck with gas hook up for family BBQ's. Primary Bedroom boasts a 5 pc. En-Suite, W/I closet & walk out to waterside deck. Laundry/mudroom w/access to the extra deep double garage (heated floors/EV Charge station). Fully finished L/L w/heated floors features a spacious Family room that walks out to Stamped Concrete Patio, family sized Swim Spa & level rear yard right down to the Lake. Two additional bedrooms, a Spa inspired 3pc. Bath and Games room/office space w/walk out. Tell the kiddies to bring Marshmallows, there’s a firepit for family fun under the stars! Gradual wade-in rippled sand shoreline and a brand new 50’ dock. Easy Commute To GTA, 20 mins. To Port Perry / Lindsay And 55 Min. To Peterborough. Check out the video, this home and property show a 10+ (id:46324)
Property Details
| MLS® Number | 40484283 |
| Property Type | Single Family |
| Amenities Near By | Golf Nearby, Ski Area |
| Communication Type | High Speed Internet |
| Equipment Type | None |
| Features | Cul-de-sac, Golf Course/parkland, Paved Driveway, Country Residential, Automatic Garage Door Opener |
| Parking Space Total | 8 |
| Rental Equipment Type | None |
| Water Front Name | Scugog Lake |
| Water Front Type | Waterfront |
Building
| Bathroom Total | 3 |
| Bedrooms Above Ground | 1 |
| Bedrooms Below Ground | 2 |
| Bedrooms Total | 3 |
| Age | New Building |
| Appliances | Oven - Built-in, Garage Door Opener, Hot Tub |
| Architectural Style | Raised Bungalow |
| Basement Development | Finished |
| Basement Type | Full (finished) |
| Construction Style Attachment | Detached |
| Cooling Type | None |
| Exterior Finish | Stone, Vinyl Siding |
| Fire Protection | Smoke Detectors |
| Fixture | Ceiling Fans |
| Foundation Type | Poured Concrete |
| Half Bath Total | 1 |
| Heating Fuel | Natural Gas |
| Heating Type | In Floor Heating, Forced Air, Radiant Heat |
| Stories Total | 1 |
| Size Interior | 3200 |
| Type | House |
| Utility Water | Drilled Well |
Parking
| Attached Garage |
Land
| Access Type | Road Access |
| Acreage | No |
| Land Amenities | Golf Nearby, Ski Area |
| Landscape Features | Landscaped |
| Sewer | Septic System |
| Size Depth | 221 Ft |
| Size Frontage | 60 Ft |
| Size Irregular | 0.327 |
| Size Total | 0.327 Ac|under 1/2 Acre |
| Size Total Text | 0.327 Ac|under 1/2 Acre |
| Surface Water | Lake |
| Zoning Description | Rs |
Rooms
| Level | Type | Length | Width | Dimensions |
|---|---|---|---|---|
| Lower Level | Utility Room | 25'5'' x 7'8'' | ||
| Lower Level | 3pc Bathroom | 9'10'' x 6'8'' | ||
| Lower Level | Bedroom | 10'10'' x 10'10'' | ||
| Lower Level | Bedroom | 10'5'' x 8'10'' | ||
| Lower Level | Family Room | 30'4'' x 19'9'' | ||
| Lower Level | Games Room | 31'9'' x 11'5'' | ||
| Main Level | Full Bathroom | 10'5'' x 10'5'' | ||
| Main Level | Primary Bedroom | 15'2'' x 12'2'' | ||
| Main Level | 2pc Bathroom | 6'1'' x 5'1'' | ||
| Main Level | Laundry Room | 8'2'' x 7'2'' | ||
| Main Level | Great Room | 31'1'' x 26'1'' | ||
| Main Level | Foyer | 15'1'' x 11'2'' |
Utilities
| Cable | Available |
| Electricity | Available |
| Natural Gas | Available |
| Telephone | Available |
https://www.realtor.ca/real-estate/26059968/87-loon-street-kawartha-lakes
Interested?
Contact us for more information

Kelli Lovell - Sres Abr
Broker
https://kawarthakelli.realtor/
https://www.linkedin.com/in/kawarthakelli/
https://twitter.com/Kawarthakelli
https://www.instagram.com/kawarthakelli.and.company/
P.o. Box 493
Fenelon Falls, Ontario K0M 1N0
(705) 212-9996

Holly Lovell
Salesperson
P.o. Box 493
Fenelon Falls, Ontario K0M 1N0
(705) 212-9996



















































