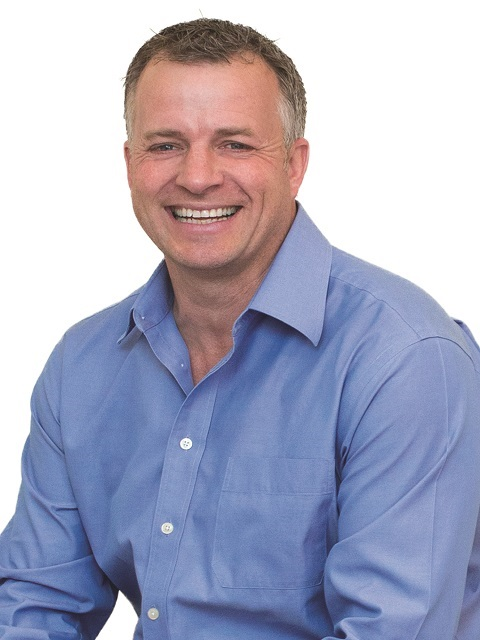87 Superior Rd Kawartha Lakes, Ontario K0M 1N0
$839,900
Are you loving the lazy river life? This updated, move-in ready 3 bedrm, 1 bath 4 season home or cottage is the place for you! Main floor boasts a foyer, cozy family rm with walkout to patio & views of the river, dining rm & a bedrm. Up a few steps to an open concept living rm, more views of the river & a 3-sided fireplace, kitchen with cupboards galore & walkout to deck. Primary bedrm with large walk-in closet, 4 pc bath & utility rm. Upstairs has a loft overlooking the family rm & 3rd bedrm. Attached garage, Generac generator, wired for sound system & you can walk to the Rail Trails. Too many features to mention! With steps down to the water, your private dock & firepit - this staycation is waiting for you to enjoy life on the Burnt River & short boat rides to Cameron Lake! (id:46324)
Property Details
| MLS® Number | X6705710 |
| Property Type | Single Family |
| Community Name | Fenelon Falls |
| Features | Level Lot |
| Parking Space Total | 6 |
| Water Front Type | Waterfront |
Building
| Bathroom Total | 1 |
| Bedrooms Above Ground | 3 |
| Bedrooms Total | 3 |
| Basement Type | Crawl Space |
| Construction Style Attachment | Detached |
| Construction Style Split Level | Sidesplit |
| Cooling Type | Central Air Conditioning |
| Fireplace Present | Yes |
| Heating Fuel | Propane |
| Heating Type | Forced Air |
| Type | House |
Parking
| Attached Garage |
Land
| Acreage | No |
| Sewer | Holding Tank |
| Size Irregular | 180 Ft |
| Size Total Text | 180 Ft |
| Surface Water | River/stream |
Rooms
| Level | Type | Length | Width | Dimensions |
|---|---|---|---|---|
| Second Level | Loft | 4.5 m | 3.07 m | 4.5 m x 3.07 m |
| Second Level | Bedroom | 3.4 m | 3.99 m | 3.4 m x 3.99 m |
| Main Level | Foyer | 1.4 m | 2.08 m | 1.4 m x 2.08 m |
| Main Level | Family Room | 7.19 m | 4.14 m | 7.19 m x 4.14 m |
| Main Level | Dining Room | 4.44 m | 2.92 m | 4.44 m x 2.92 m |
| Main Level | Bedroom | 4.14 m | 3.4 m | 4.14 m x 3.4 m |
| Main Level | Living Room | 5.38 m | 4.27 m | 5.38 m x 4.27 m |
| Main Level | Kitchen | 5.28 m | 4.27 m | 5.28 m x 4.27 m |
| Main Level | Primary Bedroom | 2.87 m | 3.53 m | 2.87 m x 3.53 m |
| Main Level | Utility Room | 2.87 m | 2.41 m | 2.87 m x 2.41 m |
Utilities
| Electricity | Installed |
| Cable | Available |
https://www.realtor.ca/real-estate/25893131/87-superior-rd-kawartha-lakes-fenelon-falls
Interested?
Contact us for more information

Guy Gordon Masters
Broker of Record
mastersrealestate.ca
https://www.facebook.com/mastersrealestate/

261 Kent Street W Unit B
Lindsay, Ontario K9V 2Z3
(705) 878-3737
(705) 878-4225
www.gowithroyal.com










































