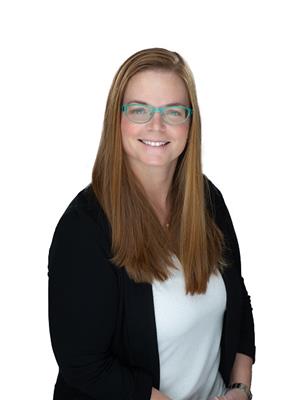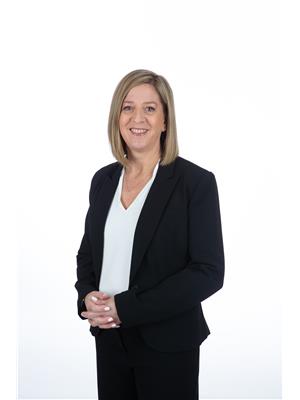87 Superior Road Fenelon Falls, Ontario K0M 1N0
$839,900
Are you loving the lazy river life? This updated, move-in ready 3 bedrm, 1 bath 4 season home or cottage is the place for you! Main floor boasts a foyer, cozy family rm with walkout to patio & views of the river, dining rm & a bedrm. Up a few steps to an open concept living rm, more views of the river & a 3-sided fireplace, kitchen with cupboards galore & walkout to deck. Primary bedrm with large walk-in closet, 4 pc bath & utility rm. Upstairs has a loft overlooking the family rm & 3rd bedrm. Attached garage, Generac generator, wired for sound system & you can walk to the Rail Trails. Too many features to mention! With steps down to the water, your private dock & firepit - this staycation is waiting for you to enjoy life on the Burnt River & short boat rides to Cameron Lake! (id:46324)
Property Details
| MLS® Number | 40461781 |
| Property Type | Single Family |
| Community Features | Quiet Area, Community Centre |
| Equipment Type | Propane Tank |
| Features | Crushed Stone Driveway, Country Residential |
| Rental Equipment Type | Propane Tank |
| Storage Type | Holding Tank |
| Structure | Shed |
| Water Front Name | Burnt River |
| Water Front Type | Waterfront |
Building
| Bathroom Total | 1 |
| Bedrooms Above Ground | 3 |
| Bedrooms Total | 3 |
| Appliances | Water Softener |
| Basement Development | Unfinished |
| Basement Type | Crawl Space (unfinished) |
| Constructed Date | 1978 |
| Construction Style Attachment | Detached |
| Cooling Type | Central Air Conditioning |
| Exterior Finish | Brick Veneer, Metal, Vinyl Siding |
| Fireplace Fuel | Propane |
| Fireplace Present | Yes |
| Fireplace Total | 1 |
| Fireplace Type | Other - See Remarks |
| Fixture | Ceiling Fans |
| Heating Fuel | Propane |
| Heating Type | Forced Air |
| Size Interior | 1664 |
| Type | House |
| Utility Water | Lake/river Water Intake |
Parking
| Attached Garage |
Land
| Access Type | Road Access |
| Acreage | No |
| Landscape Features | Landscaped |
| Sewer | Holding Tank |
| Size Depth | 93 Ft |
| Size Frontage | 179 Ft |
| Size Irregular | 0.41 |
| Size Total | 0.41 Ac|under 1/2 Acre |
| Size Total Text | 0.41 Ac|under 1/2 Acre |
| Surface Water | River/stream |
| Zoning Description | Lsr(f) |
Rooms
| Level | Type | Length | Width | Dimensions |
|---|---|---|---|---|
| Second Level | Bedroom | 11'2'' x 13'1'' | ||
| Second Level | Loft | 14'9'' x 10'1'' | ||
| Main Level | Utility Room | 9'5'' x 7'11'' | ||
| Main Level | Primary Bedroom | 9'5'' x 11'7'' | ||
| Main Level | 4pc Bathroom | 9'4'' x 7'11'' | ||
| Main Level | Kitchen | 17'4'' x 14'0'' | ||
| Main Level | Living Room | 17'8'' x 14'0'' | ||
| Main Level | Bedroom | 13'7'' x 11'2'' | ||
| Main Level | Dining Room | 14'7'' x 9'7'' | ||
| Main Level | Family Room | 23'7'' x 13'7'' | ||
| Main Level | Foyer | 4'7'' x 6'10'' |
Utilities
| Cable | Available |
| Electricity | Available |
| Telephone | Available |
https://www.realtor.ca/real-estate/25892504/87-superior-road-fenelon-falls
Interested?
Contact us for more information

Guy Masters
Broker of Record
(705) 878-4225
www.mastersrealestate.ca/
https://www.facebook.com/mastersrealestate/

261 Kent Street West - Unit B
Lindsay, Ontario K9V 2Z3
(705) 878-3737
(705) 878-4225
www.gowithroyal.com

Gina Masters
Salesperson
(705) 878-4225
www.mastersrealestate.ca
https://www.facebook.com/mastersrealestate/

261 Kent Street West
Lindsay, Ontario K9V 2Z3
(705) 878-3737
(705) 878-4225
www.gowithroyal.com

Gwen Bond
Salesperson
(705) 878-4225
www.mastersrealestate.ca
https://www.facebook.com/mastersrealestate/

261 Kent Street West
Lindsay, Ontario K9V 2Z3
(705) 878-3737
(705) 878-4225
www.gowithroyal.com




















































