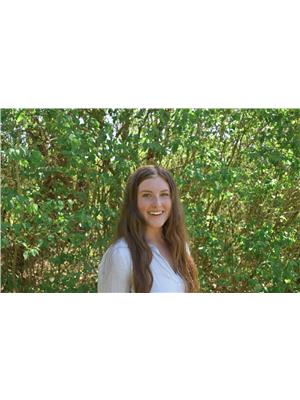9 Cedar Circle Unit# Rr#2 Lakehurst, Ontario K0L 1J0
$699,000
Desirable Buckhorn Lake Estates! Enjoy waterfront association access to over 600’ of frontage on Buckhorn Lake & Trent Severn Waterway, offering community dock, boat launch, pavilion & trails. Beautifully updated home and oversized garage with heated workshop on three quarters of an acre of private treed land, backing onto Crown Land for ultimate privacy. Home offers 2+1 bedrooms, 2 bathrooms, bright living room with propane fireplace, open concept family & dining room and spacious modern kitchen with custom counters and ample cabinetry. Main floor laundry and mudroom with walkout to backyard & patio. Upstairs find 2 bedrooms plus an office, including bright primary bedroom with walkout to private covered terrace overlooking peaceful forest views. Large paved driveway off a municipal road in a quiet waterfront community, located 15m to Ennismore & Buckhorn and 30m to Peterborough & Bobcaygeon. Enjoy cottage country living without the taxes or hassle of waterfront and let all of the updates make your life easier, like the new top of the line auto back-up generator (see list of updates for more) (id:46324)
Property Details
| MLS® Number | 40467312 |
| Property Type | Single Family |
| Amenities Near By | Schools, Shopping |
| Communication Type | High Speed Internet |
| Community Features | Community Centre, School Bus |
| Equipment Type | Propane Tank, Water Heater |
| Features | Cul-de-sac, Backs On Greenbelt, Paved Driveway, Country Residential, Recreational, Automatic Garage Door Opener |
| Parking Space Total | 7 |
| Rental Equipment Type | Propane Tank, Water Heater |
| Water Front Name | Buckhorn Lake |
| Water Front Type | Waterfront |
Building
| Bathroom Total | 2 |
| Bedrooms Above Ground | 2 |
| Bedrooms Below Ground | 1 |
| Bedrooms Total | 3 |
| Appliances | Central Vacuum, Dishwasher, Water Purifier, Garage Door Opener |
| Architectural Style | Chalet |
| Basement Development | Partially Finished |
| Basement Type | Partial (partially Finished) |
| Constructed Date | 1981 |
| Construction Style Attachment | Detached |
| Cooling Type | Central Air Conditioning |
| Exterior Finish | Vinyl Siding, See Remarks |
| Fixture | Ceiling Fans |
| Foundation Type | Block |
| Heating Fuel | Propane |
| Heating Type | Forced Air |
| Size Interior | 1866 |
| Type | House |
| Utility Water | Community Water System, Municipal Water |
Parking
| Attached Garage |
Land
| Access Type | Water Access, Road Access |
| Acreage | No |
| Land Amenities | Schools, Shopping |
| Landscape Features | Landscaped |
| Sewer | Septic System |
| Size Frontage | 65 Ft |
| Size Irregular | 0.75 |
| Size Total | 0.75 Ac|1/2 - 1.99 Acres |
| Size Total Text | 0.75 Ac|1/2 - 1.99 Acres |
| Surface Water | Lake |
| Zoning Description | Rr |
Rooms
| Level | Type | Length | Width | Dimensions |
|---|---|---|---|---|
| Second Level | 4pc Bathroom | Measurements not available | ||
| Second Level | Office | 7'3'' x 4'9'' | ||
| Second Level | Primary Bedroom | 11'7'' x 20'5'' | ||
| Second Level | Bedroom | 9'9'' x 11'4'' | ||
| Basement | Bedroom | 29'3'' x 7'10'' | ||
| Main Level | 3pc Bathroom | Measurements not available | ||
| Main Level | Bonus Room | 33'1'' x 19'5'' | ||
| Main Level | Utility Room | 6'1'' x 4'1'' | ||
| Main Level | Workshop | 8'2'' x 13'7'' | ||
| Main Level | Laundry Room | 11'7'' x 6'0'' | ||
| Main Level | Family Room | 11'1'' x 11'2'' | ||
| Main Level | Dining Room | 10'4'' x 10'3'' | ||
| Main Level | Living Room | 20'1'' x 9'11'' | ||
| Main Level | Kitchen | 12'11'' x 21'4'' |
Utilities
| Electricity | Available |
https://www.realtor.ca/real-estate/25934232/9-cedar-circle-unit-rr2-lakehurst
Interested?
Contact us for more information

Greg Ball
Broker
(705) 651-0212
www.callaball.com

36 Queen St. Po Box 1648
Lakefield, Ontario K0L 2H0
(705) 651-2255
(705) 651-0212

Julia Ball
Salesperson
38 Queen Street
Lakefield, Ontario K0L 2H0
(705) 651-2255



