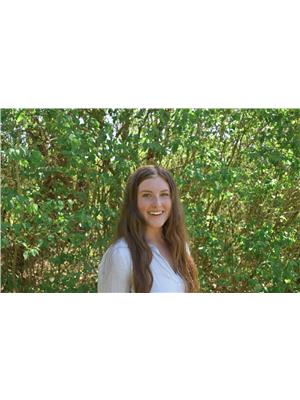913 Webster Road Douro-Dummer, Ontario K0L 3A0
$599,900
Charming home on nearly a full acre of countryside! 1.5 storey home, 1.5 car garage & drive shed/barn on beautiful mature corner lot. Home offers spacious kitchen with woodstove, open to dining room & living room. Two main floor bedrooms/office and private primary bedroom upstairs with large walk-in closet. Enjoy the lovely wrap around porch, large multi level deck ideal for hosting, private covered hot tub, spacious fenced area, beautiful landscaping & gardens with room to get creative on this large level lot. Serviced municipal road surrounded by country views, approx 5 min to Warsaw, 10 min to Norwood and 20 min to Peterborough (id:46324)
Property Details
| MLS® Number | 40456533 |
| Property Type | Single Family |
| Communication Type | High Speed Internet |
| Community Features | School Bus |
| Equipment Type | None |
| Features | Crushed Stone Driveway, Country Residential, Automatic Garage Door Opener |
| Parking Space Total | 6 |
| Rental Equipment Type | None |
| Structure | Shed |
Building
| Bathroom Total | 1 |
| Bedrooms Above Ground | 3 |
| Bedrooms Total | 3 |
| Appliances | Central Vacuum, Dryer, Refrigerator, Stove, Water Softener, Washer, Window Coverings, Garage Door Opener, Hot Tub |
| Basement Development | Unfinished |
| Basement Type | Full (unfinished) |
| Constructed Date | 1945 |
| Construction Style Attachment | Detached |
| Cooling Type | Ductless |
| Exterior Finish | Brick, Metal |
| Fireplace Fuel | Wood |
| Fireplace Present | Yes |
| Fireplace Total | 1 |
| Fireplace Type | Stove |
| Fixture | Ceiling Fans |
| Foundation Type | Poured Concrete |
| Heating Fuel | Oil |
| Stories Total | 2 |
| Size Interior | 1100 |
| Type | House |
| Utility Water | Drilled Well |
Parking
| Detached Garage |
Land
| Access Type | Road Access |
| Acreage | No |
| Sewer | Septic System |
| Size Depth | 213 Ft |
| Size Frontage | 176 Ft |
| Size Irregular | 0.91 |
| Size Total | 0.91 Ac|1/2 - 1.99 Acres |
| Size Total Text | 0.91 Ac|1/2 - 1.99 Acres |
| Zoning Description | Ru |
Rooms
| Level | Type | Length | Width | Dimensions |
|---|---|---|---|---|
| Second Level | Primary Bedroom | 14'2'' x 16'10'' | ||
| Main Level | 4pc Bathroom | Measurements not available | ||
| Main Level | Bedroom | 6'5'' x 11'5'' | ||
| Main Level | Bedroom | 8'5'' x 10'6'' | ||
| Main Level | Kitchen | 12'0'' x 17'1'' | ||
| Main Level | Dining Room | 12'0'' x 22'1'' | ||
| Main Level | Living Room | 12'0'' x 22'1'' |
Utilities
| Electricity | Available |
https://www.realtor.ca/real-estate/25858989/913-webster-road-douro-dummer
Interested?
Contact us for more information

Greg Ball
Broker
(705) 651-0212
www.callaball.com

36 Queen St. Po Box 1648
Lakefield, Ontario K0L 2H0
(705) 651-2255
(705) 651-0212

Julia Ball
Salesperson
38 Queen Street
Lakefield, Ontario K0L 2H0
(705) 651-2255



