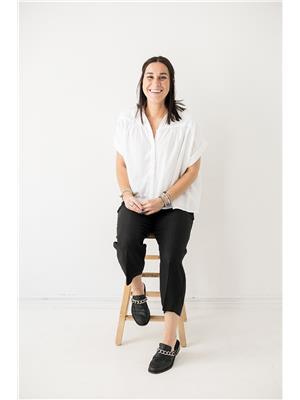#92 -301 Carnegie Ave Peterborough, Ontario K9L 0B3
$756,000Maintenance,
$392.28 Monthly
Maintenance,
$392.28 MonthlyWelcome home to the Ferghana Condos. This highly desired adult lifestyle community was built by Triple T and is located in Peterborough's north-end. There are numerous parks and trails in the area, including the Rotary Trail and the Riverview Park and Zoo. The Otonabee River is also nearby. This unit is spotless, bright and inviting. The abundance of large windows makes for a light-filled unit and the front door features a retractable screen door, ideal for those summer days. The unit features numerous quality finishes with the gleaming hardwood floors, California shutters on all windows, a gas fireplace and vaulted ceilings. The kitchen features timeless white cabinets and stainless steel appliances. The living room has patio doors to the Trex composite deck with gas hookup for BBQ. Primary bedroom on the main floor has an ensuite bathroom, laundry walk-in closet. Additional powder room on the main floor. Lots of pantry space.**** EXTRAS **** Enjoy walking within the beautifully landscaped community.Dogs are allowed. Lots of storage space, double car garage plus paved 2-car driveway, central vac & equipment, new hot water heater(April 2023) (id:46324)
Property Details
| MLS® Number | X6686634 |
| Property Type | Single Family |
| Community Name | Northcrest |
| Amenities Near By | Park |
| Parking Space Total | 4 |
Building
| Bathroom Total | 3 |
| Bedrooms Above Ground | 1 |
| Bedrooms Below Ground | 2 |
| Bedrooms Total | 3 |
| Architectural Style | Bungalow |
| Basement Development | Finished |
| Basement Type | Full (finished) |
| Cooling Type | Central Air Conditioning |
| Exterior Finish | Brick |
| Fireplace Present | Yes |
| Heating Fuel | Natural Gas |
| Heating Type | Forced Air |
| Stories Total | 1 |
| Type | Row / Townhouse |
Parking
| Attached Garage |
Land
| Acreage | No |
| Land Amenities | Park |
| Surface Water | River/stream |
Rooms
| Level | Type | Length | Width | Dimensions |
|---|---|---|---|---|
| Lower Level | Bedroom 2 | 3.53 m | 2.9 m | 3.53 m x 2.9 m |
| Lower Level | Bedroom 3 | 2.51 m | 2.56 m | 2.51 m x 2.56 m |
| Lower Level | Recreational, Games Room | 4.44 m | 6.05 m | 4.44 m x 6.05 m |
| Lower Level | Other | 3.53 m | 1.96 m | 3.53 m x 1.96 m |
| Lower Level | Bathroom | 1.8 m | 3.07 m | 1.8 m x 3.07 m |
| Main Level | Kitchen | 2.72 m | 2.95 m | 2.72 m x 2.95 m |
| Main Level | Dining Room | 2.69 m | 2.64 m | 2.69 m x 2.64 m |
| Main Level | Living Room | 4.44 m | 4.19 m | 4.44 m x 4.19 m |
| Main Level | Bathroom | 2.11 m | 0.94 m | 2.11 m x 0.94 m |
| Main Level | Primary Bedroom | 3.66 m | 4.37 m | 3.66 m x 4.37 m |
| Main Level | Bathroom | 2.62 m | 2.54 m | 2.62 m x 2.54 m |
https://www.realtor.ca/real-estate/25871375/92-301-carnegie-ave-peterborough-northcrest
Interested?
Contact us for more information

Ken Barrick
Broker
www.barrickandbarrick.ca/
https://www.linkedin.com/in/kenbarrickrealtor
885 Clonsilla Ave Unit 1
Peterborough, Ontario K9J 5Y2
(705) 743-3636
(705) 743-0323
www.discoverroyallepage.com/

Laura Barrick
Salesperson
885 Clonsilla Ave Unit 1
Peterborough, Ontario K9J 5Y2
(705) 743-3636
(705) 743-0323
www.discoverroyallepage.com/




































