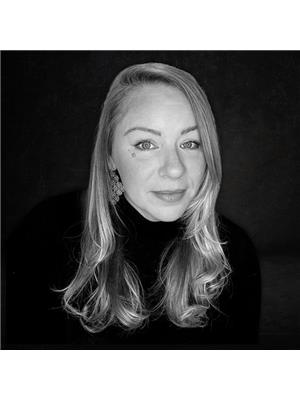946 County Road 22 Rd Alnwick/haldimand, Ontario K0K 2G0
$949,000
Immerse yourself in nature's beauty! Your private 5 acre country retreat with a Bungalow, Detached Garage/Workshop and Barn awaits you! Enjoy comfortable, one-level living in this well-appointed 2063 sqft bungalow (2012), offering 3 bedrooms and 2 full bathrooms. The open-concept design seamlessly connects the living, dining, and kitchen areas, providing a warm and inviting atmosphere for family & friends to gather. Step outside to discover a fenced area off the back deck, providing a safe and secure space for pets and activities. The expansive and private treed lot invites exploration with walking trails that wind through your own treed oasis. Detached 30x30 garage equipped with hydro & water, making it the ideal space for all your projects and storage needs and a lean-to with hot tub for those starry nights! Whether you aspire to start a hobby farm, desire a creative space, or additional storage, the barn offers endless possibilities and ready to accommodate your needs and dreams!**** EXTRAS **** This country property offers a peaceful escape from the hustle and bustle of city life at the end of your day while providing the space and amenities to fulfill your rural living dreams! Natural Gas Heat. 10 Minutes to the 401 & Cobourg. (id:46324)
Property Details
| MLS® Number | X7020746 |
| Property Type | Single Family |
| Community Name | Rural Alnwick/Haldimand |
| Community Features | School Bus |
| Features | Level Lot, Wooded Area, Conservation/green Belt |
| Parking Space Total | 12 |
Building
| Bathroom Total | 2 |
| Bedrooms Above Ground | 3 |
| Bedrooms Total | 3 |
| Architectural Style | Bungalow |
| Construction Style Attachment | Detached |
| Cooling Type | Central Air Conditioning |
| Exterior Finish | Vinyl Siding |
| Heating Fuel | Natural Gas |
| Heating Type | Forced Air |
| Stories Total | 1 |
| Type | House |
Parking
| Detached Garage |
Land
| Acreage | Yes |
| Sewer | Septic System |
| Size Irregular | 190 Ft ; 5 Acres (mpac) |
| Size Total Text | 190 Ft ; 5 Acres (mpac)|5 - 9.99 Acres |
| Surface Water | Lake/pond |
Rooms
| Level | Type | Length | Width | Dimensions |
|---|---|---|---|---|
| Main Level | Living Room | 5.9 m | 4.45 m | 5.9 m x 4.45 m |
| Main Level | Kitchen | 5.4 m | 4.5 m | 5.4 m x 4.5 m |
| Main Level | Dining Room | 3.07 m | 4.5 m | 3.07 m x 4.5 m |
| Main Level | Primary Bedroom | 4.45 m | 4.34 m | 4.45 m x 4.34 m |
| Main Level | Sitting Room | 3.1 m | 3.38 m | 3.1 m x 3.38 m |
| Main Level | Bedroom 2 | 4.45 m | 3.33 m | 4.45 m x 3.33 m |
| Main Level | Bedroom 3 | 4.45 m | 3.33 m | 4.45 m x 3.33 m |
Utilities
| Natural Gas | Installed |
| Electricity | Installed |
Interested?
Contact us for more information

Amanda Mairs
Salesperson
www.thehomecollection.ca/
https://www.facebook.com/TheHomeCollectionByAmandaMairs/

285 Taunton Rd E Unit 1a
Oshawa, Ontario L1G 3V2
(905) 430-2320
(905) 430-2301










































