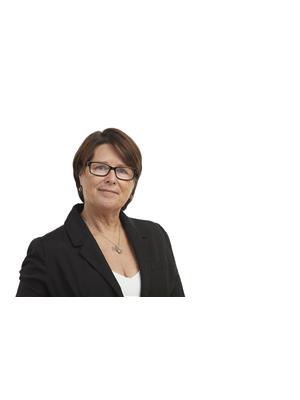953 Airport Pkwy Belleville, Ontario K8N 4Z6
$750,000
Start your own business here on this 1.2 acre property, zoned Commercial C2 with a 34 x 80 Quonset building and 5 bedroom, 3 bath home. Located minutes from town on Airport Parkway. This spacious home boasts 2 bedrooms on the main floor with primary ensuite, walk-in closet and sauna, a 2 piece bath, living dining and kitchen plus a bonus sunroom at the front. Lower level offers an office area, large family room, 3 large bedrooms and an adjoining 4 piece bath. So much space in this home, perfect for a growing family or potential for in-law suite. This one owner built home has been loved and maintained throughout the years. Additionally, there is an attached triple car garage and amazing interlocking brick floor with inside entry to the mudroom/laundry area. Expansive parking areas and a new 5 Bay Carport ideal for additional vehicles, trailers, firewood etc. Arrange your viewing today to see if this ""work and play from home"" is the right fit for you.**** EXTRAS **** All doors lock upon exit. Code must be used each time. (id:46324)
Property Details
| MLS® Number | X6807792 |
| Property Type | Single Family |
| Amenities Near By | Hospital, Marina, Place Of Worship |
| Community Features | School Bus |
| Features | Wooded Area |
| Parking Space Total | 20 |
Building
| Bathroom Total | 3 |
| Bedrooms Above Ground | 2 |
| Bedrooms Below Ground | 3 |
| Bedrooms Total | 5 |
| Architectural Style | Raised Bungalow |
| Basement Development | Finished |
| Basement Type | Full (finished) |
| Construction Style Attachment | Detached |
| Cooling Type | Central Air Conditioning |
| Exterior Finish | Brick, Vinyl Siding |
| Heating Fuel | Oil |
| Heating Type | Forced Air |
| Stories Total | 1 |
| Type | House |
Parking
| Attached Garage |
Land
| Acreage | No |
| Land Amenities | Hospital, Marina, Place Of Worship |
| Sewer | Septic System |
| Size Irregular | 148.35 X 372.61 Ft |
| Size Total Text | 148.35 X 372.61 Ft|1/2 - 1.99 Acres |
Rooms
| Level | Type | Length | Width | Dimensions |
|---|---|---|---|---|
| Lower Level | Recreational, Games Room | 8.17 m | 4.38 m | 8.17 m x 4.38 m |
| Lower Level | Bedroom 3 | 4.48 m | 3.5 m | 4.48 m x 3.5 m |
| Lower Level | Bedroom 4 | 4.24 m | 4.34 m | 4.24 m x 4.34 m |
| Lower Level | Bedroom 5 | 3.61 m | 2.86 m | 3.61 m x 2.86 m |
| Lower Level | Office | 3.46 m | 4.37 m | 3.46 m x 4.37 m |
| Lower Level | Utility Room | 1.91 m | 3.24 m | 1.91 m x 3.24 m |
| Main Level | Living Room | 5.2 m | 4.03 m | 5.2 m x 4.03 m |
| Main Level | Dining Room | 4.09 m | 5.46 m | 4.09 m x 5.46 m |
| Main Level | Kitchen | 5.69 m | 3.37 m | 5.69 m x 3.37 m |
| Main Level | Primary Bedroom | 4.76 m | 3.64 m | 4.76 m x 3.64 m |
| Main Level | Bedroom 2 | 3.69 m | 3.86 m | 3.69 m x 3.86 m |
| In Between | Laundry Room | 3.32 m | 2.28 m | 3.32 m x 2.28 m |
Utilities
| Electricity | Installed |
https://www.realtor.ca/real-estate/26041292/953-airport-pkwy-belleville
Interested?
Contact us for more information

Marlene Letourneau
Broker
whenareyoumoving.com/
https://www.facebook.com/WhenAreYouMoving

(613) 966-9400
(613) 966-0500
www.exitrealtygroup.ca/

Kenneth Arseneault
Broker

(613) 966-9400
(613) 966-0500
www.exitrealtygroup.ca/










































