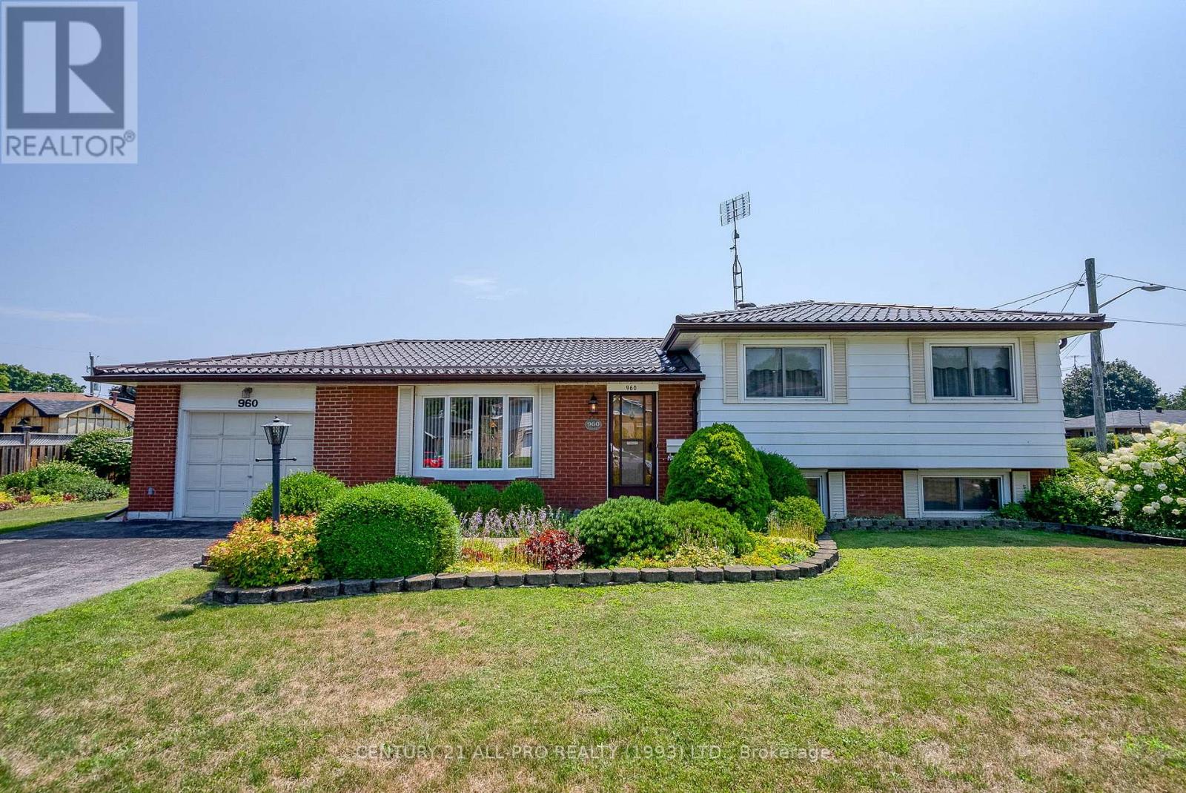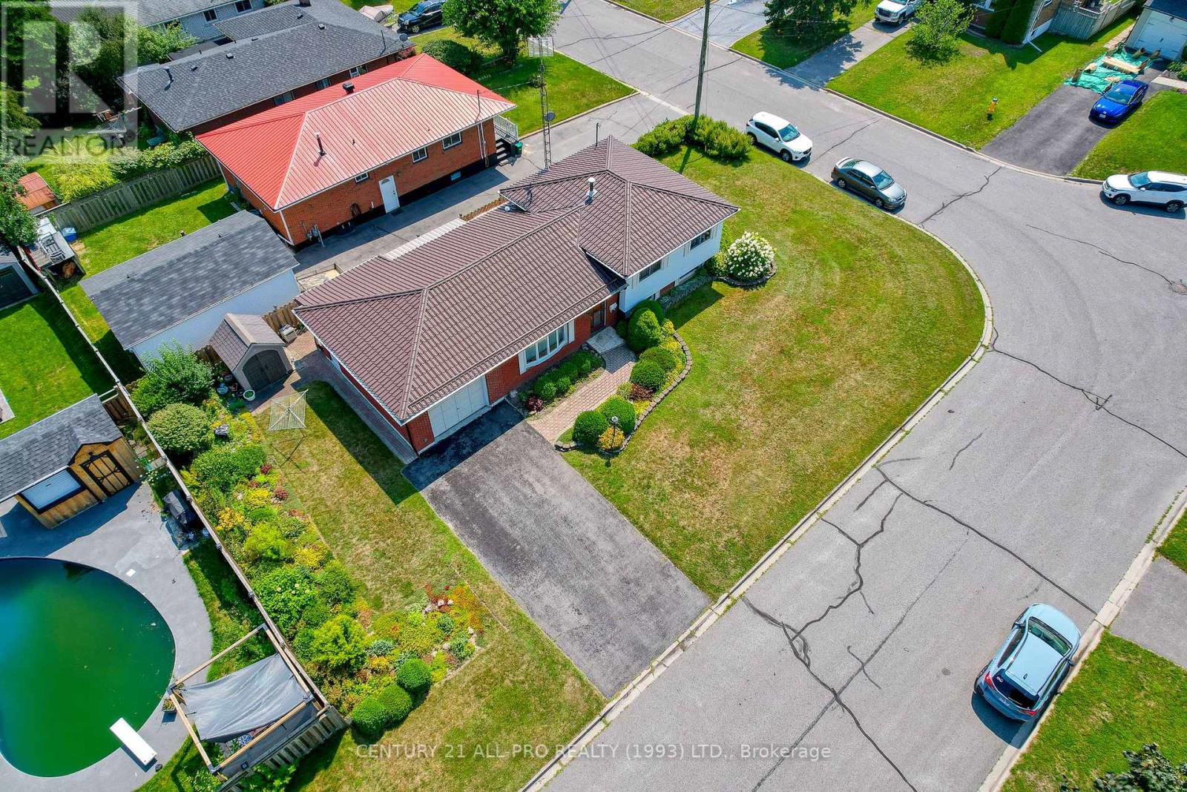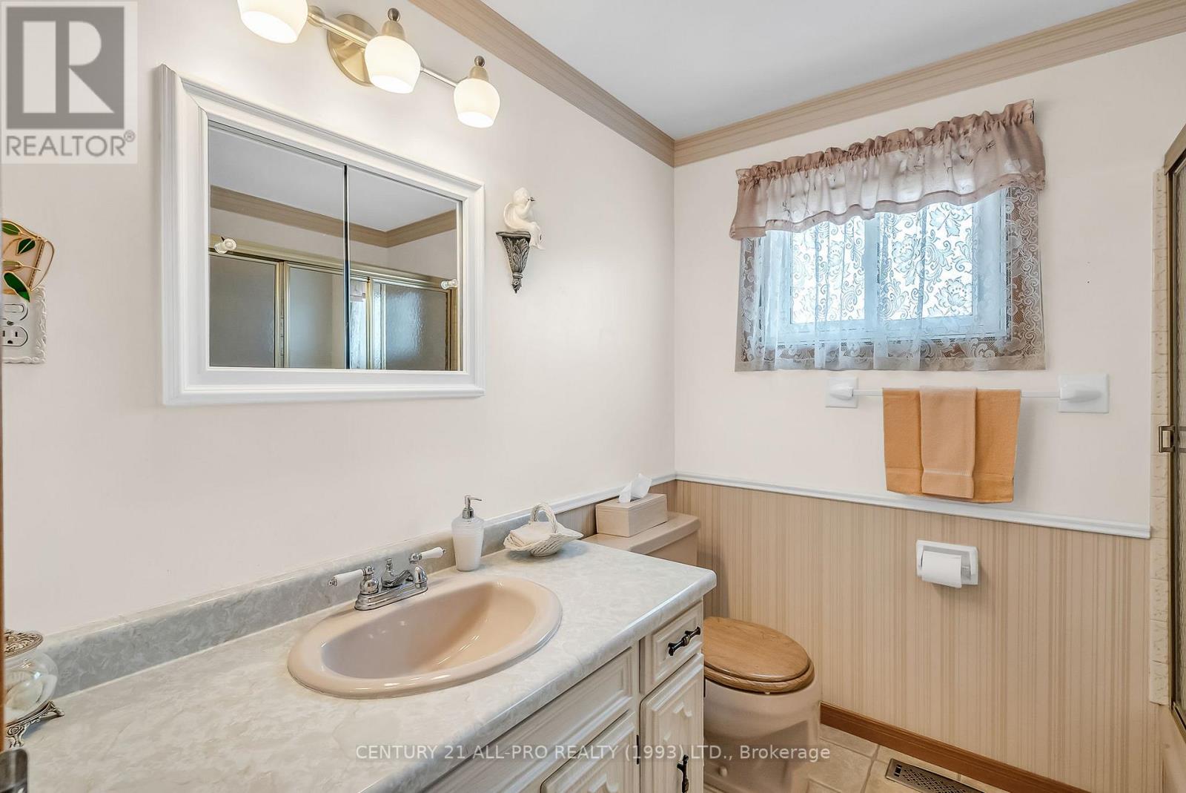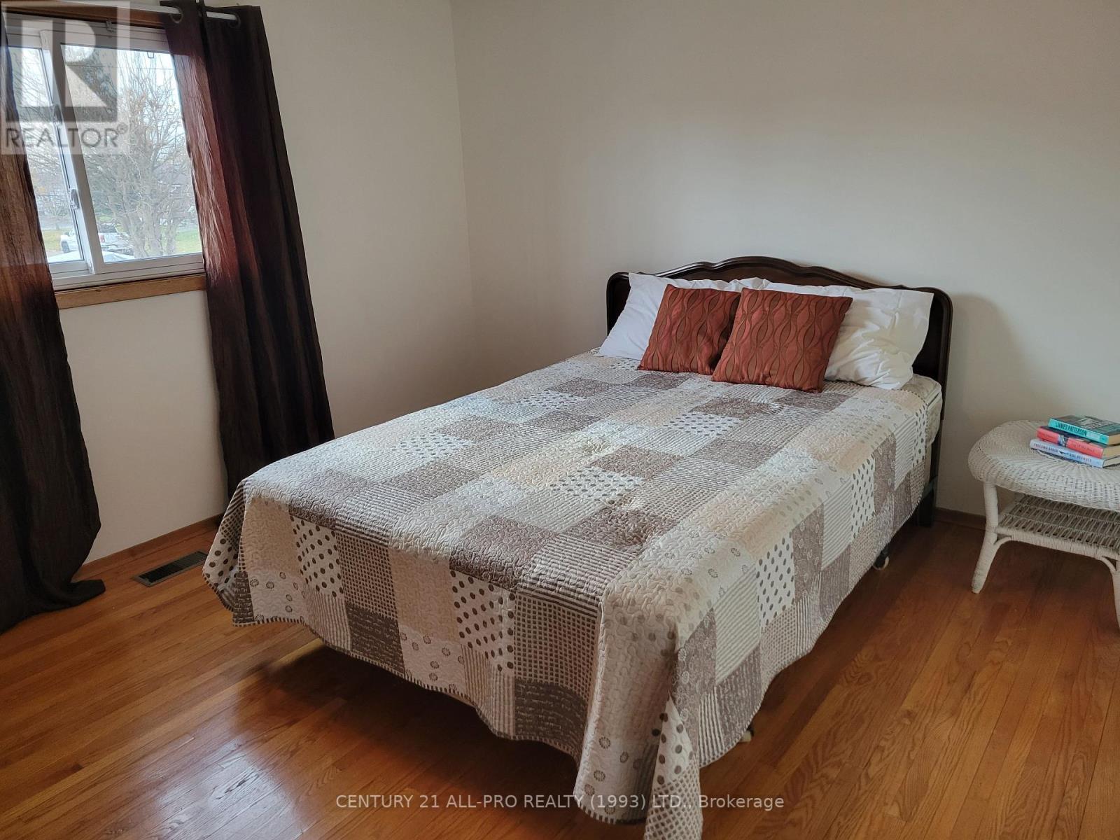960 Curtis Cres Cobourg, Ontario K9A 2W3
$674,900
Same owner since 1979. Popular well established neighbourhood. Quiet Crescent. 4 level sidesplit finished on all levels. Kitchen, Dining room, Living room, and an attached sunroom on the main floor. 3 bedrooms and 1-4pc on upper level. Finished family room with gas fireplace and brand new carpet( Aug2/23), utility area and walkup to side yard. Lower level has rec room with bar area, 3pc bath and sauna (AS IS). Newer steel roof with transferrable warranty. Windows have been upgraded. Great Starter or retirement home. Close to most amenities. (id:46324)
Property Details
| MLS® Number | X6719162 |
| Property Type | Single Family |
| Community Name | Cobourg |
| Amenities Near By | Beach, Place Of Worship, Schools |
| Features | Level Lot |
| Parking Space Total | 4 |
Building
| Bathroom Total | 2 |
| Bedrooms Above Ground | 3 |
| Bedrooms Total | 3 |
| Basement Development | Finished |
| Basement Features | Walk-up |
| Basement Type | N/a (finished) |
| Construction Style Attachment | Detached |
| Construction Style Split Level | Sidesplit |
| Exterior Finish | Aluminum Siding, Brick |
| Fireplace Present | Yes |
| Heating Fuel | Natural Gas |
| Heating Type | Forced Air |
| Type | House |
Parking
| Attached Garage |
Land
| Acreage | No |
| Land Amenities | Beach, Place Of Worship, Schools |
| Size Irregular | 104 X 56 Ft |
| Size Total Text | 104 X 56 Ft |
Rooms
| Level | Type | Length | Width | Dimensions |
|---|---|---|---|---|
| Second Level | Primary Bedroom | 3.81 m | 3.41 m | 3.81 m x 3.41 m |
| Second Level | Bedroom | 2.7 m | 3.77 m | 2.7 m x 3.77 m |
| Second Level | Bedroom | 2.57 m | 2.81 m | 2.57 m x 2.81 m |
| Second Level | Bathroom | 2.16 m | 1.98 m | 2.16 m x 1.98 m |
| Basement | Recreational, Games Room | 6.22 m | 3.77 m | 6.22 m x 3.77 m |
| Basement | Bathroom | 1.97 m | 2.56 m | 1.97 m x 2.56 m |
| Lower Level | Family Room | 5.89 m | 3.15 m | 5.89 m x 3.15 m |
| Lower Level | Utility Room | 5.89 m | 3.15 m | 5.89 m x 3.15 m |
| Main Level | Kitchen | 3.56 m | 2.77 m | 3.56 m x 2.77 m |
| Main Level | Living Room | 4.5 m | 3.76 m | 4.5 m x 3.76 m |
| Main Level | Dining Room | 2.9 m | 2.87 m | 2.9 m x 2.87 m |
| Main Level | Sunroom | 3.75 m | 2.34 m | 3.75 m x 2.34 m |
https://www.realtor.ca/real-estate/25912646/960-curtis-cres-cobourg-cobourg
Interested?
Contact us for more information
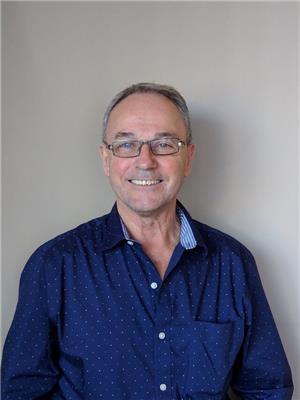
Tony Dekeyser
Salesperson
(905) 373-2525
365 Westwood Drive Unit 5
Cobourg, Ontario K9A 4M5
(905) 372-3355
(905) 372-4626
www.century21.ca/allprorealty

