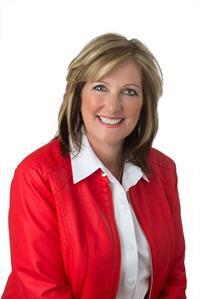97 Pirates Glen Drive Trent Lakes, Ontario K0M 1A0
$829,000
Experience Exceptional Living in this Sought-after Waterfront Community North Pigeon Lake. Fully updated Open Concept Custom Built Brick 4 Bedroom 2.5 bathrooms, Tastefully Decorated. Attached Four Seasons Sun/Family Room, Plenty of Natural light! Fully Finished Walkout Lower Level Great for Entertainment or Extended family. Two Propane Fireplaces plus Airtight Wood burning Unit in Lower Level Family room. Attached Heated Garage/Workshop, Plenty of Storage, Parking if preferred. Paved Triple Driveway, Lovely backyard, Sheds for storage. Walk to Scenic Beach and Park area, Docking space available through the Community Association. Boat 5 Lakes on the Trent Lake System. Directly on the School bus Route. Minutes to Beautiful Bobcaygeon. Plenty of trails for Snowmobile and ATV enthusiasts. (id:46324)
Property Details
| MLS® Number | 40488741 |
| Property Type | Single Family |
| Amenities Near By | Beach, Golf Nearby, Schools |
| Communication Type | High Speed Internet |
| Equipment Type | Propane Tank |
| Features | Golf Course/parkland, Beach, Paved Driveway, Country Residential, Recreational, Automatic Garage Door Opener |
| Parking Space Total | 7 |
| Rental Equipment Type | Propane Tank |
| Structure | Shed |
Building
| Bathroom Total | 3 |
| Bedrooms Above Ground | 4 |
| Bedrooms Total | 4 |
| Appliances | Dishwasher, Dryer, Refrigerator, Stove, Washer, Hood Fan, Window Coverings, Garage Door Opener, Hot Tub |
| Architectural Style | 2 Level |
| Basement Development | Finished |
| Basement Type | Full (finished) |
| Construction Style Attachment | Detached |
| Exterior Finish | Brick, Vinyl Siding |
| Fire Protection | Smoke Detectors |
| Fireplace Fuel | Propane,wood |
| Fireplace Present | Yes |
| Fireplace Total | 3 |
| Fireplace Type | Other - See Remarks,other - See Remarks |
| Foundation Type | Block |
| Half Bath Total | 1 |
| Heating Fuel | Propane |
| Heating Type | Baseboard Heaters, Forced Air, Heat Pump |
| Stories Total | 2 |
| Size Interior | 1470.9800 |
| Type | House |
| Utility Water | Community Water System |
Parking
| Attached Garage |
Land
| Access Type | Water Access, Road Access |
| Acreage | No |
| Land Amenities | Beach, Golf Nearby, Schools |
| Sewer | Septic System |
| Size Frontage | 100 Ft |
| Size Total Text | Under 1/2 Acre |
| Zoning Description | Rr |
Rooms
| Level | Type | Length | Width | Dimensions |
|---|---|---|---|---|
| Basement | Workshop | 25'8'' x 19'8'' | ||
| Basement | Sunroom | 10'9'' x 23'3'' | ||
| Basement | Recreation Room | 25'9'' x 18'2'' | ||
| Basement | Laundry Room | 11'5'' x 6'2'' | ||
| Basement | 3pc Bathroom | 11'6'' x 5'8'' | ||
| Main Level | Bedroom | 10'6'' x 10'8'' | ||
| Main Level | Primary Bedroom | 11'2'' x 17'0'' | ||
| Main Level | Living Room | 14'2'' x 18'5'' | ||
| Main Level | Kitchen | 11'4'' x 9'8'' | ||
| Main Level | Family Room | 12'0'' x 23'2'' | ||
| Main Level | Dining Room | 11'5'' x 11'2'' | ||
| Main Level | Bedroom | 10'8'' x 9'9'' | ||
| Main Level | Bedroom | 10'8'' x 9'8'' | ||
| Main Level | 4pc Bathroom | 11'2'' x 7'11'' | ||
| Main Level | Full Bathroom | 5'8'' x 4'11'' |
Utilities
| Cable | Available |
| Telephone | Available |
https://www.realtor.ca/real-estate/26089242/97-pirates-glen-drive-trent-lakes
Interested?
Contact us for more information

Cathy Poole
Salesperson
(705) 651-0212
www.cathyhopkins.ca
90 Bolton St. Unit 3
Bobcaygeon, Ontario K0M 1A0
(705) 880-2255
(705) 651-0212



















































