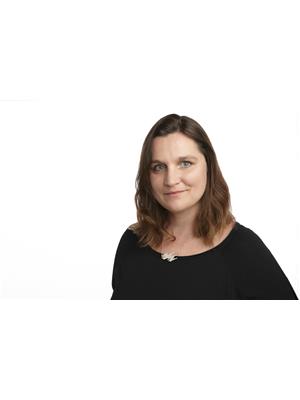97 West Mary St Prince Edward County, Ontario K0K 2T0
$1,200,000
Spectacular Family Home with income potential and full WHOLE HOME STA (Airbnb ) license! This fully furnished 4 bed, 3 bath Century Home in Picton, Prince Edward County, has an amazing lot, deck, hot tub, and backs onto a quiet park! A street with grand homes and great neighbours, attractive for a family, or a great potential investment for your portfolio. Plenty of living space in this Century Home with wonderful new addition! The addition (rear of home) has spectacular light and added a spacious kitchen with stone counters and plenty of cabinetry, powder room and laundry room, as well as the large primary bedroom above. The original structure, built in 1900, has oversized rooms with special details. Formal dining room, living room, family room, extra bedroom and spacious entrance complete the main floor. Up the original staircase, or back staircase, find the new primary, lounge area (would make a great nursery space or play area) 2 full baths and 2 additional bedrooms!**** EXTRAS **** Enjoy special features, fine trim and detail, pine and hardwood floors, closet space, and great yard with a 6-person deluxe ""hydropool"" hot tub! Upgrades features include wiring, brand new roof, and more! Truly checks ALL the boxes! (id:46324)
Property Details
| MLS® Number | X7022788 |
| Property Type | Single Family |
| Community Name | Picton |
| Amenities Near By | Beach, Hospital, Park, Schools |
| Parking Space Total | 4 |
Building
| Bathroom Total | 3 |
| Bedrooms Above Ground | 4 |
| Bedrooms Total | 4 |
| Basement Development | Unfinished |
| Basement Features | Walk Out |
| Basement Type | N/a (unfinished) |
| Construction Style Attachment | Detached |
| Cooling Type | Central Air Conditioning |
| Heating Fuel | Natural Gas |
| Heating Type | Forced Air |
| Stories Total | 2 |
| Type | House |
Land
| Acreage | No |
| Land Amenities | Beach, Hospital, Park, Schools |
| Size Irregular | 63.6 X 182 Ft |
| Size Total Text | 63.6 X 182 Ft |
Rooms
| Level | Type | Length | Width | Dimensions |
|---|---|---|---|---|
| Second Level | Primary Bedroom | 4.86 m | 4.55 m | 4.86 m x 4.55 m |
| Second Level | Bedroom 2 | 4.88 m | 2.99 m | 4.88 m x 2.99 m |
| Second Level | Bedroom 3 | 3.47 m | 3.01 m | 3.47 m x 3.01 m |
| Second Level | Recreational, Games Room | 5.27 m | 4.6 m | 5.27 m x 4.6 m |
| Second Level | Bathroom | 2.77 m | 2.5 m | 2.77 m x 2.5 m |
| Second Level | Bathroom | 1.9 m | 1.4 m | 1.9 m x 1.4 m |
| Main Level | Dining Room | 5.3 m | 3.2 m | 5.3 m x 3.2 m |
| Main Level | Kitchen | 4.42 m | 4.26 m | 4.42 m x 4.26 m |
| Main Level | Laundry Room | 2.4 m | 1.46 m | 2.4 m x 1.46 m |
| Main Level | Family Room | 6.85 m | 3.4 m | 6.85 m x 3.4 m |
| Main Level | Living Room | 4.76 m | 4.02 m | 4.76 m x 4.02 m |
| Main Level | Bedroom | 2.6 m | 2.4 m | 2.6 m x 2.4 m |
Utilities
| Sewer | Installed |
| Natural Gas | Installed |
| Electricity | Installed |
| Cable | Available |
https://www.realtor.ca/real-estate/26088954/97-west-mary-st-prince-edward-county-picton
Interested?
Contact us for more information

Tammy Noyes
Salesperson

102 Main Street
Picton, Ontario K0K 2T0
(613) 476-2100
(613) 476-3482
https://c21lanthorn.ca/county-office





































